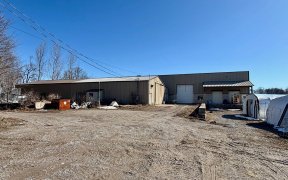
1304 Prospect Rd
Prospect Rd, Rural Eldon, Kawartha Lakes, ON, K0M 2T0



Farm On Carden Plain, 100 Acres W/60X40 Quonset Hut & Attached Barn W/Living Space. Fully Contained W/Electrical Fencing, 2 Acres Of Workable Hay Field, Full Cattle Farm Set Up. Calcareous Limestone Soil. 3 Bdrm, 1 Bth W/1,000Sqft Of Finished Living Space. 1st Floor Features Brick Fireplace, Renovated Bth & Rustic Barnwood Doorways At...
Farm On Carden Plain, 100 Acres W/60X40 Quonset Hut & Attached Barn W/Living Space. Fully Contained W/Electrical Fencing, 2 Acres Of Workable Hay Field, Full Cattle Farm Set Up. Calcareous Limestone Soil. 3 Bdrm, 1 Bth W/1,000Sqft Of Finished Living Space. 1st Floor Features Brick Fireplace, Renovated Bth & Rustic Barnwood Doorways At Entrance. Kitchen Comes Equipped W/All Appliances, Breakfast Bar/Island & Bay Window. Unfinished Basement With 9-Foot Ceilings **Interboard Listing: Kawartha Lakes Real Estate Association**Quonset Hut And Attached Barn With Living Quarters & Separately Metered Hydro. Quonset = 18.29 M X12.19 M Owner Leases Fields 2/6 Weeks To Local Farmer, Arrangement Could Be Cont
Property Details
Size
Parking
Build
Rooms
Kitchen
10′0″ x 10′11″
Living
10′11″ x 22′0″
Bathroom
4′0″ x 8′11″
Br
8′11″ x 12′1″
2nd Br
8′11″ x 8′11″
3rd Br
8′11″ x 9′11″
Ownership Details
Ownership
Taxes
Source
Listing Brokerage
For Sale Nearby
Sold Nearby

- 2,000 - 2,500 Sq. Ft.
- 3
- 3

- 3
- 1

- 4
- 2


- 1,500 - 2,000 Sq. Ft.
- 4
- 3

- 2,000 - 2,500 Sq. Ft.
- 4
- 4


- 3
- 2
Listing information provided in part by the Toronto Regional Real Estate Board for personal, non-commercial use by viewers of this site and may not be reproduced or redistributed. Copyright © TRREB. All rights reserved.
Information is deemed reliable but is not guaranteed accurate by TRREB®. The information provided herein must only be used by consumers that have a bona fide interest in the purchase, sale, or lease of real estate.







