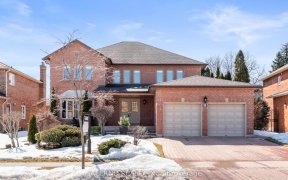


Introducing 130 Mellings Dr, a masterpiece of modern living! This remarkable estate boasts over 7000 SqFt of living space and occupies one of the largest lots in the area. This fully renovated 6+1 Bedroom, 6 Bathroom home radiates beauty & charm throughout. Offering an open-concept layout & custom kitchen, complete with Viking appliances...
Introducing 130 Mellings Dr, a masterpiece of modern living! This remarkable estate boasts over 7000 SqFt of living space and occupies one of the largest lots in the area. This fully renovated 6+1 Bedroom, 6 Bathroom home radiates beauty & charm throughout. Offering an open-concept layout & custom kitchen, complete with Viking appliances & a spacious eating area creates an exceptional environment for entertaining and functionality! Immense yourself in luxury with an indoor pool & bar, with a walk-out to the gorgeous yard ft a Pizza Oven & patio, this residence offers plenty of outdoor space for leisure and recreation. Indulge in cinematic experience in the theatre room & fully finished basement. This home has a prime location & is mins away from schools, parks, shopping & major highways! This home is a must-see for those seeking luxury and comfort. Hardwood Floors, Pot Lights, Crown Mouldings, Wine Fridge, Insulated Garage, Game Room, Built in Speakers & Sound Proof Theatre Room. Pool Equipment (2023), Furnace & AC (2023 & Owned)
Property Details
Size
Parking
Build
Heating & Cooling
Utilities
Rooms
Family
24′2″ x 17′9″
Kitchen
15′7″ x 17′9″
Dining
15′5″ x 11′10″
Living
31′4″ x 11′10″
Office
9′2″ x 12′6″
Prim Bdrm
24′6″ x 13′10″
Ownership Details
Ownership
Taxes
Source
Listing Brokerage
For Sale Nearby
Sold Nearby

- 7
- 5

- 4
- 5

- 5
- 5

- 3,500 - 5,000 Sq. Ft.
- 4
- 4

- 5
- 5

- 4
- 4

- 5
- 5

- 4000 Sq. Ft.
- 4
- 4
Listing information provided in part by the Toronto Regional Real Estate Board for personal, non-commercial use by viewers of this site and may not be reproduced or redistributed. Copyright © TRREB. All rights reserved.
Information is deemed reliable but is not guaranteed accurate by TRREB®. The information provided herein must only be used by consumers that have a bona fide interest in the purchase, sale, or lease of real estate.








