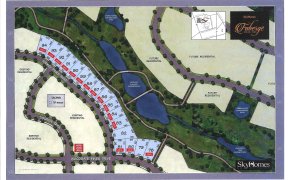


Beautifully Appointed 2-Storey, 4 Bedroom Home Located In High Demand Kleinburg Neighbourhood! Thousands Spent On Upgrades!!! Features Include 9' Ceilings, Elegant Hardwood Floors, Updated Trim Work Throughout, Custom Gourmet Kitchen W/ Large Centre Island, Quartz Counters & Top-Line Appliances, Open Family Room, Large Primary Bedroom W/...
Beautifully Appointed 2-Storey, 4 Bedroom Home Located In High Demand Kleinburg Neighbourhood! Thousands Spent On Upgrades!!! Features Include 9' Ceilings, Elegant Hardwood Floors, Updated Trim Work Throughout, Custom Gourmet Kitchen W/ Large Centre Island, Quartz Counters & Top-Line Appliances, Open Family Room, Large Primary Bedroom W/ Walk-In Closet & 5-Piece Ensuite, Second Floor Laundry Room. This Property Also Features A Professionally Landscaped Private Backyard Oasis With Heated Inground Salt Water Pool, Large Deck, Gazebo And Much More! A True Entertainer's Dream, This Property Is A 10+++, Just Move In And Enjoy!!!
Property Details
Size
Parking
Build
Heating & Cooling
Utilities
Rooms
Foyer
8′0″ x 12′11″
Dining
10′11″ x 11′10″
Kitchen
10′11″ x 19′5″
Great Rm
10′11″ x 19′1″
Prim Bdrm
11′10″ x 16′0″
2nd Br
10′0″ x 10′0″
Ownership Details
Ownership
Taxes
Source
Listing Brokerage
For Sale Nearby
Sold Nearby

- 1,500 - 2,000 Sq. Ft.
- 3
- 4

- 4
- 3

- 3,000 - 3,500 Sq. Ft.
- 6
- 4

- 3,500 - 5,000 Sq. Ft.
- 5
- 4

- 3,500 - 5,000 Sq. Ft.
- 5
- 6

- 3,500 - 5,000 Sq. Ft.
- 5
- 6

- 4
- 3

- 2200 Sq. Ft.
- 4
- 3
Listing information provided in part by the Toronto Regional Real Estate Board for personal, non-commercial use by viewers of this site and may not be reproduced or redistributed. Copyright © TRREB. All rights reserved.
Information is deemed reliable but is not guaranteed accurate by TRREB®. The information provided herein must only be used by consumers that have a bona fide interest in the purchase, sale, or lease of real estate.








