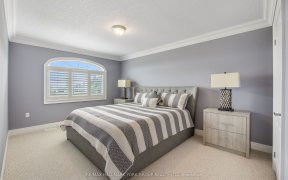


Welcome to this 4-bedroom family home on a spacious premium lot. The open-concept design seamlessly combines living and dining for cozy gatherings around the gas fireplace. The upgraded maple kitchen, with stainless steel appliances and a gas stove, adds a touch of modern elegance. The eat-in area opens to the yard, perfect for family...
Welcome to this 4-bedroom family home on a spacious premium lot. The open-concept design seamlessly combines living and dining for cozy gatherings around the gas fireplace. The upgraded maple kitchen, with stainless steel appliances and a gas stove, adds a touch of modern elegance. The eat-in area opens to the yard, perfect for family meals. Upstairs, discover three spacious bedrooms alongside the master with a 4-piece ensuite and walk-in closet. The second-floor laundry offers convenience and potential for a fifth bedroom, adapting to your family's needs. The full basement invites customization for added living space or an in-law suite. Outside, a large backyard provides a great space for play or relaxation. With numerous upgrades, this home effortlessly combines luxury and functionality to suit your family's lifestyle. Footprint allows for installation of side entry access to basement. Popular location allows access to Go Train close by. Upgrd ceramic tile/reverse osmosis water system/water softener/central air/upgrd bannister/pickets/R/I bathroom bsmt/Cold Cellar bsmt/fenced yard with dbl gate&single gate/Ability to widen driveway/RI door to garage.
Property Details
Size
Parking
Build
Heating & Cooling
Utilities
Rooms
Living
11′7″ x 24′4″
Dining
11′7″ x 24′4″
Kitchen
10′2″ x 10′0″
Breakfast
10′2″ x 12′0″
Prim Bdrm
14′0″ x 13′10″
2nd Br
10′0″ x 10′0″
Ownership Details
Ownership
Taxes
Source
Listing Brokerage
For Sale Nearby
Sold Nearby

- 1,500 - 2,000 Sq. Ft.
- 4
- 3

- 4
- 4

- 4
- 3

- 2,500 - 3,000 Sq. Ft.
- 4
- 3

- 2,000 - 2,500 Sq. Ft.
- 4
- 4

- 6
- 5

- 3
- 3

- 4
- 4
Listing information provided in part by the Toronto Regional Real Estate Board for personal, non-commercial use by viewers of this site and may not be reproduced or redistributed. Copyright © TRREB. All rights reserved.
Information is deemed reliable but is not guaranteed accurate by TRREB®. The information provided herein must only be used by consumers that have a bona fide interest in the purchase, sale, or lease of real estate.








