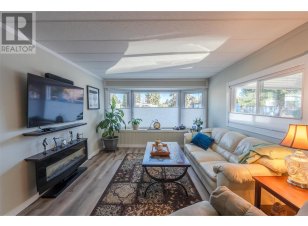


Welcome to this stunningly renovated 1-bedroom, 2-bathroom home in a well-maintained community. This home has been thoughtfully updated and is now ready for its new owner. The beautifully redesigned kitchen features a large island, perfect for meal preparation and entertaining, while the bright, open-concept living space seamlessly... Show More
Welcome to this stunningly renovated 1-bedroom, 2-bathroom home in a well-maintained community. This home has been thoughtfully updated and is now ready for its new owner. The beautifully redesigned kitchen features a large island, perfect for meal preparation and entertaining, while the bright, open-concept living space seamlessly extends onto an expanded, oversized deck—an ideal spot to relax or host guests. A bonus flex room offers additional space for unwinding or can serve as a comfortable retreat when guests come to stay and the convenience of a second bathroom and dedicated laundry room makes everyday living even easier. Recent upgrades include a brand-new kitchen, updated flooring, new windows and doors, and a new heat pump-heating & cooling system designed to keep utility costs low. The property also includes a wired shed/workshop, providing the perfect space for hobbies, projects, or extra storage. This quiet, friendly community offers a wonderful place to call home, with a 55+ age restriction and a no-pet, no-rental policy. A full list of renovations is available upon request—don’t miss this opportunity! *All measurements are approximate, if important buyer to verify* (id:54626)
Additional Media
View Additional Media
Property Details
Size
Parking
Build
Heating & Cooling
Utilities
Rooms
Storage
11′6″ x 14′11″
Laundry room
5′0″ x 8′4″
Other
7′7″ x 8′8″
2pc Bathroom
Bathroom
4pc Bathroom
Bathroom
Primary Bedroom
9′1″ x 10′1″
Book A Private Showing
Open House Schedule
SAT
05
APR
Saturday
April 05, 2025
1:00p.m. to 2:30p.m.
For Sale Nearby
The trademarks REALTOR®, REALTORS®, and the REALTOR® logo are controlled by The Canadian Real Estate Association (CREA) and identify real estate professionals who are members of CREA. The trademarks MLS®, Multiple Listing Service® and the associated logos are owned by CREA and identify the quality of services provided by real estate professionals who are members of CREA.









