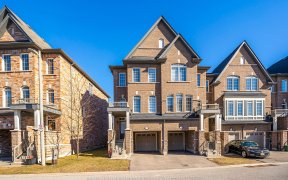


Beautiful Great Gulf Detached Home With 4 Bedrooms & 3 Bath. 2350 Sq. Ft. Above Grade. Fabulous Layout W/Double Garage. Brick & Stone House. Freshly Painted, Hardwood Flr. & Stairs. Upgraded Kitchen W/Countertop. Roof Done May 2022. Garage Door Access From Inside. Prime Bedroom W/Walk-In & Linen Closet. Ensuite Bath W/Soaker Tub. Sep....
Beautiful Great Gulf Detached Home With 4 Bedrooms & 3 Bath. 2350 Sq. Ft. Above Grade. Fabulous Layout W/Double Garage. Brick & Stone House. Freshly Painted, Hardwood Flr. & Stairs. Upgraded Kitchen W/Countertop. Roof Done May 2022. Garage Door Access From Inside. Prime Bedroom W/Walk-In & Linen Closet. Ensuite Bath W/Soaker Tub. Sep. Shower. 2nd Level Family Room. All Rooms Are Spacious. Steps To Schools, Shopping, Park. Close To 401, 407 And Go Transit. Family Oriented Neighbourhood. S/S Fridge, Stove, Dishwasher, Brand New Washer, Dryer, All Light Fixtures, Upgraded Kitchen W/Quartz C/Top. Sep. Entrance To The Basement. Central Vac. Garage Door Opener. Roof May 2022, Stairs June 2022. Well Maintained Home.
Property Details
Size
Parking
Build
Heating & Cooling
Utilities
Rooms
Living
17′1″ x 10′0″
Kitchen
11′0″ x 9′2″
Dining
20′1″ x 11′0″
Breakfast
11′0″ x 9′0″
Family
13′3″ x 14′7″
Prim Bdrm
12′0″ x 16′11″
Ownership Details
Ownership
Taxes
Source
Listing Brokerage
For Sale Nearby
Sold Nearby

- 4
- 3

- 5
- 4

- 5
- 4

- 4
- 3

- 6
- 4

- 4
- 3

- 2,500 - 3,000 Sq. Ft.
- 4
- 4

- 5
- 4
Listing information provided in part by the Toronto Regional Real Estate Board for personal, non-commercial use by viewers of this site and may not be reproduced or redistributed. Copyright © TRREB. All rights reserved.
Information is deemed reliable but is not guaranteed accurate by TRREB®. The information provided herein must only be used by consumers that have a bona fide interest in the purchase, sale, or lease of real estate.








