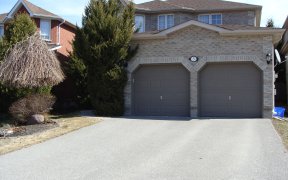
13 McKenzie Crescent
McKenzie Crescent, Forest Hill Estates, Barrie, ON, L4N 5R5



This Beautiful 4+1 Bed Home Backs Onto Beautiful Green Land. 3400 Sqft Open Concept Floor Plan For Entertaining To The Modern Kitchen W/Ss Appliances, Eat-Up For Morning Breakfast! Large Dining Rm And Spacious Livingrm For Relaxing With A Large Gas Fireplace. The Walk-Out To Deck With Fenced Backyard Is Perfect For Bbqs & Kids Playing!...
This Beautiful 4+1 Bed Home Backs Onto Beautiful Green Land. 3400 Sqft Open Concept Floor Plan For Entertaining To The Modern Kitchen W/Ss Appliances, Eat-Up For Morning Breakfast! Large Dining Rm And Spacious Livingrm For Relaxing With A Large Gas Fireplace. The Walk-Out To Deck With Fenced Backyard Is Perfect For Bbqs & Kids Playing! Potential Bsmt, 2nd Kitchen & Possible Sep Entrance. Located On A Very Quiet Street Steps From Ymca, Schools, Shopping & Much Offers Inlaw Potential. Extras And Upgrades: Central Vac, Ceiling Fans, Pot Lights, Unilock Walkway, Landscaped Gardens, 2 Car Garage, Fully Fenced Yard, Shingles 2015, Furnace 2015, Lifebreath Air Filtration, Reverse Osmosis.
Property Details
Size
Parking
Build
Rooms
Laundry
Laundry
Bathroom
Bathroom
Kitchen
11′11″ x 16′9″
Family
15′11″ x 10′9″
Living
23′3″ x 10′8″
Prim Bdrm
16′11″ x 11′0″
Ownership Details
Ownership
Taxes
Source
Listing Brokerage
For Sale Nearby
Sold Nearby

- 5
- 4
- 3
- 3

- 4
- 4

- 4
- 4
- 4
- 5

- 4
- 5

- 4
- 4

- 4
- 4
Listing information provided in part by the Toronto Regional Real Estate Board for personal, non-commercial use by viewers of this site and may not be reproduced or redistributed. Copyright © TRREB. All rights reserved.
Information is deemed reliable but is not guaranteed accurate by TRREB®. The information provided herein must only be used by consumers that have a bona fide interest in the purchase, sale, or lease of real estate.







