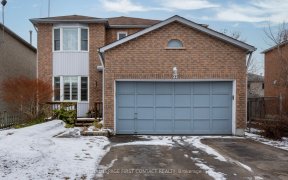


Internet Remarks: THREE BEDROOM PLUS BUNGALOW**WALKING DISTANCE TO GEORGIAN COLLEGE AND HOSPITAL. FEATURES INCLUDE NEWER KITCHEN/COUNTERS, GAS STOVE, NEW ROOF, WINDOWS, FURNACE (2009), POT LIGHTING, UPDATED BATHS, CERAMIC FLOORING. BASEMENT 75% FINISHED WITH BUILT-IN BAR, OFFICE AND 3 PIECE BATH. NOTE** NOTHING RENTED.** QUICK CLOSING...
Internet Remarks: THREE BEDROOM PLUS BUNGALOW**WALKING DISTANCE TO GEORGIAN COLLEGE AND HOSPITAL. FEATURES INCLUDE NEWER KITCHEN/COUNTERS, GAS STOVE, NEW ROOF, WINDOWS, FURNACE (2009), POT LIGHTING, UPDATED BATHS, CERAMIC FLOORING. BASEMENT 75% FINISHED WITH BUILT-IN BAR, OFFICE AND 3 PIECE BATH. NOTE** NOTHING RENTED.** QUICK CLOSING AVAILABLE. FULLY FENCED with a deck. , AreaSqFt: 1291.67, Finished AreaSqFt: 1883.68, Finished AreaSqM: 175, Property Size: -1/2A, Features: Floors Laminate,Landscaped,,
Property Details
Size
Build
Utilities
Rooms
Rec
28′11″ x 14′10″
Exercise
10′10″ x 14′10″
Bathroom
Bathroom
Laundry
Laundry
Kitchen
12′10″ x 10′9″
Prim Bdrm
13′9″ x 12′6″
Ownership Details
Ownership
Taxes
Source
Listing Brokerage
For Sale Nearby
Sold Nearby

- 700 - 1,100 Sq. Ft.
- 4
- 2

- 5
- 2

- 4
- 2

- 5
- 2

- 6
- 2

- 3
- 2

- 2,000 - 2,500 Sq. Ft.
- 5
- 4

- 2,000 - 2,500 Sq. Ft.
- 5
- 4
Listing information provided in part by the Toronto Regional Real Estate Board for personal, non-commercial use by viewers of this site and may not be reproduced or redistributed. Copyright © TRREB. All rights reserved.
Information is deemed reliable but is not guaranteed accurate by TRREB®. The information provided herein must only be used by consumers that have a bona fide interest in the purchase, sale, or lease of real estate.








