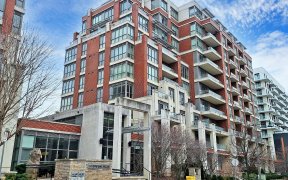


Executive Freehold Townhouse in Downtown Markham. Premium upgrades include hardwood floors, custom built kitchen cabinetry wall with coffee bar area and wine cooler, chefs Professional grade Viking6 burner Gas Range. Other high-end appliances include Miele washer & Bosch dishwasher. Entertainers delight with 19 foot ceilings to greet you...
Executive Freehold Townhouse in Downtown Markham. Premium upgrades include hardwood floors, custom built kitchen cabinetry wall with coffee bar area and wine cooler, chefs Professional grade Viking6 burner Gas Range. Other high-end appliances include Miele washer & Bosch dishwasher. Entertainers delight with 19 foot ceilings to greet you in the entrance and carried throughout the open concept living area open to the dining room and kitchen. The home features 3 bedrooms + large basement room which could be a 4th bedroom or family room (currently office). California shutters on most windows. Primary bedroom features an electric fireplace, walk-in closet, and ensuite bathroom with double sinks, bidet, shower and soaker tub. Basement has a separate entrance, Two Car garage and large laundry room. Three rooftop terraces to relax, garden and entertain. Charge point EV Charger in Garage (240V Level 2 Charger for faster Charging) Built-in speaker system throughout whole house hardwired to central hub in the basement. Ethernet connection in all rooms. Just steps to Downtown Markham's Restaurants, Cinema, fitness centres, parks, Supermarkets, Go Station, Viva, 407/404, And Much More!Book your showing today! **INTERBOARD LISTING: SUDBURY REAL ESTATE BOARD**
Property Details
Size
Parking
Build
Heating & Cooling
Utilities
Rooms
Living
16′4″ x 11′7″
Dining
16′2″ x 13′11″
Kitchen
0′0″ x 0′0″
Breakfast
0′0″ x 0′0″
Powder Rm
0′0″ x 0′0″
2nd Br
0′0″ x 0′0″
Ownership Details
Ownership
Taxes
Source
Listing Brokerage
For Sale Nearby
Sold Nearby

- 3
- 4

- 3,000 - 3,500 Sq. Ft.
- 4
- 4

- 3,000 - 3,500 Sq. Ft.
- 5
- 4

- 5
- 4

- 3000 Sq. Ft.
- 5
- 4

- 3,000 - 3,500 Sq. Ft.
- 4
- 4

- 5
- 4

- 3,000 - 3,500 Sq. Ft.
- 5
- 3
Listing information provided in part by the Toronto Regional Real Estate Board for personal, non-commercial use by viewers of this site and may not be reproduced or redistributed. Copyright © TRREB. All rights reserved.
Information is deemed reliable but is not guaranteed accurate by TRREB®. The information provided herein must only be used by consumers that have a bona fide interest in the purchase, sale, or lease of real estate.








