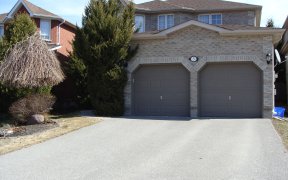
13 Kelsey Crescent
Kelsey Crescent, Forest Hill - Ardagh Bluffs, Barrie, ON, L4N 0J5



DESIRABLE ARDAGH BLUFFS LOCATION...Gorgeous large (2600+ sq ft) family home with 4 generous sized bedrooms, 2.1 bathrooms, main floor with office , open concept, formal living & dining room with wainscoting and engineered floors, oversized kitchen with breakfast area w/9"x9' patio doors leading to STUNNING MUSKOKA GAZEBO, landscaped...
DESIRABLE ARDAGH BLUFFS LOCATION...Gorgeous large (2600+ sq ft) family home with 4 generous sized bedrooms, 2.1 bathrooms, main floor with office , open concept, formal living & dining room with wainscoting and engineered floors, oversized kitchen with breakfast area w/9"x9' patio doors leading to STUNNING MUSKOKA GAZEBO, landscaped private yard with fish pond w/ waterfall. Main floor office & laundry room w/inside entry from garage. Primary bedroom is huge with sitting area, lots of natural lighting, ensuite w/soaker/jet tub & separate shower. Lower level is "unspoiled" ready for your creativity and has a cold cellar & R/I bathroom. Pie shaped lot, with oversized driveway (hold 4 vehicles), double car garage w/ inside entry, interlocking stone leading to front entrance. Roof shingles replaced 2019, new 9'x9' patio door, Muskoka Gazebo, newer flooring throughout. Note; NO CARPETING... all flooring is engineered hardwood, hardwood, or ceramic tile. Simply... a very nice home in a "move
Property Details
Size
Parking
Build
Heating & Cooling
Utilities
Rooms
Living
Living Room
Dining
Dining Room
Breakfast
Other
Family
Family Room
Office
Office
Laundry
Laundry
Ownership Details
Ownership
Taxes
Source
Listing Brokerage
For Sale Nearby
Sold Nearby

- 2,500 - 3,000 Sq. Ft.
- 4
- 3

- 4
- 3

- 4
- 3

- 4
- 3

- 3
- 3

- 3
- 3

- 4
- 3
- 5
- 4
Listing information provided in part by the Toronto Regional Real Estate Board for personal, non-commercial use by viewers of this site and may not be reproduced or redistributed. Copyright © TRREB. All rights reserved.
Information is deemed reliable but is not guaranteed accurate by TRREB®. The information provided herein must only be used by consumers that have a bona fide interest in the purchase, sale, or lease of real estate.







