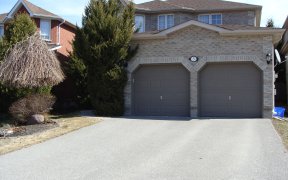
13 Kelsey Crescent
Kelsey Crescent, Forest Hill - Ardagh Bluffs, Barrie, ON, L4N 0J5



Desirable Ardagh Bluffs Location...Gorgeous All Brick 2600+ Sq/Ft 4 Bedroom, 3 Bathroom Home W/ Separate Office, Main Floor Laundry, Living& Dining Room, Large Kitchen W/Breakfast Room, Maim Floor Family Room W/Gas Fireplace. No Carpet All Hardwood /Tile Floors. Stunning Muskoka Gazebo W/ Landscaped Back Yard With Waterfall Fish Pond....
Desirable Ardagh Bluffs Location...Gorgeous All Brick 2600+ Sq/Ft 4 Bedroom, 3 Bathroom Home W/ Separate Office, Main Floor Laundry, Living& Dining Room, Large Kitchen W/Breakfast Room, Maim Floor Family Room W/Gas Fireplace. No Carpet All Hardwood /Tile Floors. Stunning Muskoka Gazebo W/ Landscaped Back Yard With Waterfall Fish Pond. Large Driveway. Family Neighbourhood...Plus Many More Features....Simply A Lovely Home In A 'Move In Ready' Condition.. All Stainless Steel Appliances, 2 Car Garage, Unspoiled Lower Level, Schools . Shopping Walking/Hiking Trails Within Walking Distance
Property Details
Size
Parking
Build
Rooms
Living
39′4″ x 39′7″
Dining
36′1″ x 39′7″
Laundry
Laundry
Kitchen
29′6″ x 36′1″
Breakfast
36′2″ x 42′10″
Family
42′8″ x 52′7″
Ownership Details
Ownership
Taxes
Source
Listing Brokerage
For Sale Nearby
Sold Nearby

- 4
- 3

- 4
- 3

- 4
- 3

- 4
- 3

- 3
- 3

- 3
- 3

- 4
- 3
- 5
- 4
Listing information provided in part by the Toronto Regional Real Estate Board for personal, non-commercial use by viewers of this site and may not be reproduced or redistributed. Copyright © TRREB. All rights reserved.
Information is deemed reliable but is not guaranteed accurate by TRREB®. The information provided herein must only be used by consumers that have a bona fide interest in the purchase, sale, or lease of real estate.







