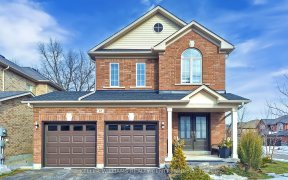
13 Grandview Crescent
Grandview Crescent, Bradford, Bradford West Gwillimbury, ON, L3Z 2A5



A Very Rare Opportunity. Bungalow In Executive Neigborhood On 1.258 Acre Forested Peaceful Private Property On The Edge Of Town. Customized Upper 3 Car Garage & 20 Ft X 30 Ft Lower Garage. The Home Boasts Approx. 4240 Sq Ft Finished Living Space, 4+2 Bds. Thousands Spent On Upgrades. Impressive 2021 Contemporary Custom Built Kitchen,...
A Very Rare Opportunity. Bungalow In Executive Neigborhood On 1.258 Acre Forested Peaceful Private Property On The Edge Of Town. Customized Upper 3 Car Garage & 20 Ft X 30 Ft Lower Garage. The Home Boasts Approx. 4240 Sq Ft Finished Living Space, 4+2 Bds. Thousands Spent On Upgrades. Impressive 2021 Contemporary Custom Built Kitchen, Porcelain Countertops, 10' Centre Island And Walkout To Deck. Primary Bdr With W/I Closet, B/I Closet Organizers & Spa-Like Bathroom. Huge Windows Throughout Brings In Great Light And Amazing Views. The Lower Level Is Partially Completed, Custom Built Storage Cabinetry, A Wet Bar, Rec. Room, Powder Room, 2 Bdrs, Access To Lower 3 Car Garage, Excellent Potential For Granny Suite With Sep. Entrance, 2 Lower W/O's To Pool Size Backyard. Across From Scanlon Creek Conservation & Dog Park. Surrounded By Greenspace! Includes: S/S Fridge, S/S Gas Stove, S/S B/I Dw, S/S Wine Fridge, Washer & Dryer, Elf's, Wc's, Cvac, Cac, Water Softener, U/V Filter/Water Treatment System, 2 Gdo And Remotes. See Attach List Of Inclusions And Exclusions.
Property Details
Size
Parking
Rooms
Dining
12′0″ x 16′0″
Kitchen
12′0″ x 15′11″
Breakfast
8′11″ x 12′0″
Living
12′6″ x 17′7″
Prim Bdrm
14′11″ x 16′0″
2nd Br
10′11″ x 13′9″
Ownership Details
Ownership
Taxes
Source
Listing Brokerage
For Sale Nearby
Sold Nearby

- 5000 Sq. Ft.
- 5
- 4

- 4
- 3

- 4
- 4

- 4
- 4

- 3
- 3

- 6
- 4

- 3,000 - 3,500 Sq. Ft.
- 6
- 4

- 6
- 4
Listing information provided in part by the Toronto Regional Real Estate Board for personal, non-commercial use by viewers of this site and may not be reproduced or redistributed. Copyright © TRREB. All rights reserved.
Information is deemed reliable but is not guaranteed accurate by TRREB®. The information provided herein must only be used by consumers that have a bona fide interest in the purchase, sale, or lease of real estate.







