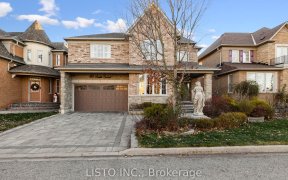


Located In Desirable North Ajax Family Neighbourhood This Home Is Bright, Beautiful & Spacious! Boasting Hardwood Floors Throughout, The Main Floor Features Combined Living/Dining Room & Eat-In Kitchen With Quartz Counters, Breakfast Bar & Walk-Out To Deck. Upper Level W/ Family Room (Easily Converted To 4th Bedroom) W/Gas Fireplace, 3...
Located In Desirable North Ajax Family Neighbourhood This Home Is Bright, Beautiful & Spacious! Boasting Hardwood Floors Throughout, The Main Floor Features Combined Living/Dining Room & Eat-In Kitchen With Quartz Counters, Breakfast Bar & Walk-Out To Deck. Upper Level W/ Family Room (Easily Converted To 4th Bedroom) W/Gas Fireplace, 3 Bedrooms Incl Primary Suite W/4Pc Ensuite, W/I & Double Closets! Finished Basement Featuring Additional Bedroom W/Closet, 3Pc Bath & Rec Room With Wet Bar & W/O To Interlocked Patio Overlooking Inground, Saltwater Fiberglass Pool! You Don't Want To Miss This One! ***Legal Description Cont'd: Plan 40R24447 Until Lands Are Dedicated As A Public Highway, As In Dr399978 Subject To An Easement For Entry As In Dr769513 Town Of Ajax
Property Details
Size
Parking
Rooms
Kitchen
14′9″ x 18′3″
Living
10′4″ x 13′7″
Dining
11′7″ x 13′7″
Family
13′1″ x 17′2″
Prim Bdrm
10′11″ x 17′1″
2nd Br
10′8″ x 12′1″
Ownership Details
Ownership
Taxes
Source
Listing Brokerage
For Sale Nearby
Sold Nearby

- 2,000 - 2,500 Sq. Ft.
- 4
- 4

- 4
- 4

- 4
- 4

- 4
- 3

- 4
- 4

- 5
- 4

- 2,000 - 2,500 Sq. Ft.
- 4
- 3

- 1,500 - 2,000 Sq. Ft.
- 3
- 3
Listing information provided in part by the Toronto Regional Real Estate Board for personal, non-commercial use by viewers of this site and may not be reproduced or redistributed. Copyright © TRREB. All rights reserved.
Information is deemed reliable but is not guaranteed accurate by TRREB®. The information provided herein must only be used by consumers that have a bona fide interest in the purchase, sale, or lease of real estate.








