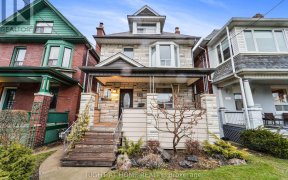


*** Open House Sun June 16 2-4 pm *** Welcome to 13 Fern Avenue, a spacious 3 bedroom Victorian home with laneway parking and double garage on a quiet Roncesvalles Village Street. Well loved by the same family for over 50 years, this charming Victorian home will appreciate some renovations to make it your own. With over 2200 sq ft of...
*** Open House Sun June 16 2-4 pm *** Welcome to 13 Fern Avenue, a spacious 3 bedroom Victorian home with laneway parking and double garage on a quiet Roncesvalles Village Street. Well loved by the same family for over 50 years, this charming Victorian home will appreciate some renovations to make it your own. With over 2200 sq ft of living space on three levels, this spacious family home has gorgeous Victorian detail and several mechanical improvements including updated wiring. The main floor features a large open plan living & dining area with a bay window, and a modern eat-in kitchen. The upper level has 3 generous bedrooms, including a huge 17' x 13' primary bedroom with a bay window, as well as a 4 piece bathroom. The lower level is finished with a rec room, kitchen, 4 piece bathroom, laundry room, and a walk-out to the back yard. At the back there is a solid masonry double garage off the laneway. This laneway qualifies for a laneway house of almost 1,300 sq ft over 2 floors. It's just steps to Sorauren Park & great local schools, Fern Avenue PS & Parkdale CI. You can walk to the trendy shops & restaurants in Roncesvalles Village and Queen West, and it's close to High Park & Martin Goodman Trail by the lake.
Property Details
Size
Parking
Build
Heating & Cooling
Utilities
Rooms
Living
11′7″ x 16′4″
Dining
10′9″ x 12′11″
Kitchen
1299′2″ x 13′8″
Prim Bdrm
13′1″ x 16′11″
2nd Br
10′9″ x 12′11″
3rd Br
8′0″ x 12′7″
Ownership Details
Ownership
Taxes
Source
Listing Brokerage
For Sale Nearby
Sold Nearby

- 3
- 2

- 4
- 2

- 4
- 2

- 3
- 4

- 3
- 1

- 3
- 2

- 1,100 - 1,500 Sq. Ft.
- 3
- 2

- 1,100 - 1,500 Sq. Ft.
- 3
- 2
Listing information provided in part by the Toronto Regional Real Estate Board for personal, non-commercial use by viewers of this site and may not be reproduced or redistributed. Copyright © TRREB. All rights reserved.
Information is deemed reliable but is not guaranteed accurate by TRREB®. The information provided herein must only be used by consumers that have a bona fide interest in the purchase, sale, or lease of real estate.








