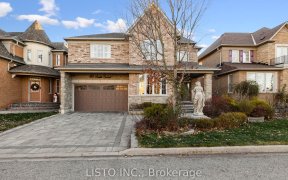


Opportunities Like This Come Once In A Lifetime. This Is The One Of The Only Homes In Deer Creek Estates Where The Entire Property Has Been Completely Remodeled From Top To Bottom. Proudly Presenting 13 Buggey Lane, A Landmark Residence With A Marquee Address. The Absolute Best Materials, The Best Workmanship And The Best Upkeep. The...
Opportunities Like This Come Once In A Lifetime. This Is The One Of The Only Homes In Deer Creek Estates Where The Entire Property Has Been Completely Remodeled From Top To Bottom. Proudly Presenting 13 Buggey Lane, A Landmark Residence With A Marquee Address. The Absolute Best Materials, The Best Workmanship And The Best Upkeep. The Grounds Of This Home Have Been Completely Updated With Incredible Landscaping, Hardscaping And Treescaping. The Entire Main Floor Features A Perfect Combination Of Open Concept And Formal Living Space. The Bonus Sun Room In The South Side Of The Home Features Incredible Views Of The Back Yard And Deer Creek Golf Club. This Bungaloft Style Features A Separately Roofed Primary Wing With Massive Walk In, 6 Piece Ensuite And Oversized Bedroom. The Lower Level Of This Home Is An Entertainers Dream With Home Gym, Theatre/Games Room, Billiards Lounge, 20 Ft Slate Bar And Large Rec Room! Golf Lifestyle Living At Its Best! A Custom Estate With Unrivalled Grounds! Miele Kitchen Appliances, Front Load Whirlpool Washer & Dryer, Home Automation, Irrigation System, Control 4 Sound System, Uplighting, Swarovski Light Fixtures, Brazilian Jatoba Flooring, Lutron Lighting System, All Pot Lights,2 Furnaces.
Property Details
Size
Parking
Build
Rooms
Living
15′9″ x 16′8″
Dining
13′9″ x 17′0″
Kitchen
17′8″ x 18′4″
Family
17′8″ x 18′4″
Sunroom
11′1″ x 26′6″
Prim Bdrm
20′0″ x 21′7″
Ownership Details
Ownership
Taxes
Source
Listing Brokerage
For Sale Nearby
Sold Nearby


- 3
- 5

- 5
- 4

- 5
- 6

- 5
- 5

- 3,500 - 5,000 Sq. Ft.
- 5
- 6

- 5
- 7

- 2,000 - 2,500 Sq. Ft.
- 5
- 4
Listing information provided in part by the Toronto Regional Real Estate Board for personal, non-commercial use by viewers of this site and may not be reproduced or redistributed. Copyright © TRREB. All rights reserved.
Information is deemed reliable but is not guaranteed accurate by TRREB®. The information provided herein must only be used by consumers that have a bona fide interest in the purchase, sale, or lease of real estate.








