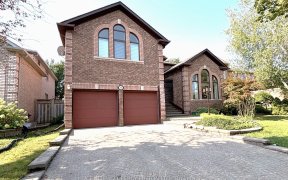


A very Special All Brick 2000+ sq ft on mainfloor and over 2,900 sq ft of total living space Executive Bungalow backing onto environmentally protected land with 3.1 bedrooms, It has an Open concept floor plan with a large bright dining room, spacious family room w/vaulted ceilings and fireplace plus an eat-in kitchen with lots of...
A very Special All Brick 2000+ sq ft on mainfloor and over 2,900 sq ft of total living space Executive Bungalow backing onto environmentally protected land with 3.1 bedrooms, It has an Open concept floor plan with a large bright dining room, spacious family room w/vaulted ceilings and fireplace plus an eat-in kitchen with lots of cupboards and centre island. The Large master bedroom has a walk-in closet plus an impressive updated ensuite. The huge deck has a sunken hot tub and a wonderful view of trees and greenery. The basement is finished with a 4th bedroom plus a large recreational area with a custom bar and high ceilings. The garage is a dream come true....it is approximately 1200 sq ft Drywalled with over sized 9 x 10 wide doors. The driveway can accommodate 6 cars. The home is situated in one of Barrie's best neighbourhoods close to shopping, amenities as well as highway accesses. Take a look today.
Property Details
Size
Parking
Build
Heating & Cooling
Utilities
Rooms
Great Rm
16′0″ x 20′12″
Dining
12′11″ x 14′0″
Kitchen
12′11″ x 13′11″
Breakfast
9′10″ x 9′10″
Bathroom
Bathroom
Laundry
Laundry
Ownership Details
Ownership
Taxes
Source
Listing Brokerage
For Sale Nearby
Sold Nearby

- 4
- 3

- 3
- 2

- 3
- 3

- 4
- 4

- 4
- 4

- 3
- 4

- 3
- 4

- 3
- 4
Listing information provided in part by the Toronto Regional Real Estate Board for personal, non-commercial use by viewers of this site and may not be reproduced or redistributed. Copyright © TRREB. All rights reserved.
Information is deemed reliable but is not guaranteed accurate by TRREB®. The information provided herein must only be used by consumers that have a bona fide interest in the purchase, sale, or lease of real estate.








