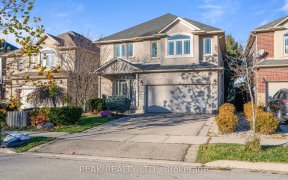
13 Bellstone Ln
Bellstone Ln, Carpenter, Hamilton, ON, L0R 1W0



Outstanding Opportunity To Own This Absolutely Beautiful Bungalow, Custom Built In 2002 By Hank Vyn. 2 Bedrooms And 2 Bathrooms On Main Floor, Plus Laundry On Main Floor. Basement Completely Finished. This Home Has Been Extremely Maintained And Loved. With Extensive Upgrades Which Include: Natural Oak Handrail & Spindles , 5 1/4"...
Outstanding Opportunity To Own This Absolutely Beautiful Bungalow, Custom Built In 2002 By Hank Vyn. 2 Bedrooms And 2 Bathrooms On Main Floor, Plus Laundry On Main Floor. Basement Completely Finished. This Home Has Been Extremely Maintained And Loved. With Extensive Upgrades Which Include: Natural Oak Handrail & Spindles , 5 1/4" Baseboards, Ash Hardwood Floors, Slate Enclosed Gas Fireplace, Central Vacuum Roughed In. Finished Basement With Additional Bathroom And Bedroom. All Sub Floors 5/8" Tongue And Groove Nailed And Glued, Plywood Glued And Screwed. Natural Gas Line For Bbq, Garden Doors, Sump Pump With Auxiliary Battery, 2 Sets Of French Doors. Upgraded Kitchen Cupboards, 9 Feet High Ceilings, 2 Car Garage, Absolutely Beautiful Area. This Home Will Not Disappoint You. Inclusions: Built-In Microwave, Dishwasher, Freezer, Fridge, Stove, Washer, Dryer, Ceiling Fans, Existing Window Coverings & Light Fixtures, Auto Garage Door Remotes
Property Details
Size
Parking
Build
Rooms
Living
14′0″ x 12′0″
Dining
12′0″ x 12′0″
Great Rm
12′6″ x 20′0″
Kitchen
14′10″ x 19′9″
Prim Bdrm
12′0″ x 16′11″
Br
10′6″ x 14′0″
Ownership Details
Ownership
Taxes
Source
Listing Brokerage
For Sale Nearby
Sold Nearby

- 1,500 - 2,000 Sq. Ft.
- 3
- 3

- 1,500 - 2,000 Sq. Ft.
- 2
- 3

- 3
- 2

- 1,500 - 2,000 Sq. Ft.
- 4
- 3

- 3
- 3

- 4
- 4

- 4
- 3

- 2,500 - 3,000 Sq. Ft.
- 5
- 4
Listing information provided in part by the Toronto Regional Real Estate Board for personal, non-commercial use by viewers of this site and may not be reproduced or redistributed. Copyright © TRREB. All rights reserved.
Information is deemed reliable but is not guaranteed accurate by TRREB®. The information provided herein must only be used by consumers that have a bona fide interest in the purchase, sale, or lease of real estate.







