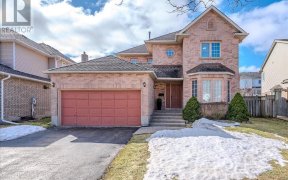
12B - 931 Glasgow St
Glasgow St, Highland West, Kitchener, ON, N2N 2Y6



Spacious 3-Bedroom, 2-Bathroom End Unit Townhouse. Durable And Easy-To-Maintain Plank Flooring Throughout. Large Living Room With Office Nook. Sizable Kitchen With Stainless Steel Appliances And An Island. Main Floor Laundry. Private Rear Backyard With Raised Deck. $232.31/Monthly Condo Fees. Close To Transit, Schools, And Shopping....
Spacious 3-Bedroom, 2-Bathroom End Unit Townhouse. Durable And Easy-To-Maintain Plank Flooring Throughout. Large Living Room With Office Nook. Sizable Kitchen With Stainless Steel Appliances And An Island. Main Floor Laundry. Private Rear Backyard With Raised Deck. $232.31/Monthly Condo Fees. Close To Transit, Schools, And Shopping.
Property Details
Size
Parking
Build
Rooms
Living
69′6″ x 50′6″
Kitchen
39′8″ x 50′6″
Laundry
Laundry
Prim Bdrm
41′8″ x 50′10″
2nd Br
36′1″ x 50′10″
3rd Br
27′2″ x 36′8″
Ownership Details
Ownership
Taxes
Source
Listing Brokerage
For Sale Nearby
Sold Nearby

- 1,400 - 1,599 Sq. Ft.
- 3
- 2

- 1
- 1

- 1,400 - 1,599 Sq. Ft.
- 3
- 2

- 1,400 - 1,599 Sq. Ft.
- 3
- 2

- 1
- 1

- 700 - 799 Sq. Ft.
- 1
- 1

- 700 - 799 Sq. Ft.
- 1
- 1

- 1,400 - 1,599 Sq. Ft.
- 3
- 2
Listing information provided in part by the Toronto Regional Real Estate Board for personal, non-commercial use by viewers of this site and may not be reproduced or redistributed. Copyright © TRREB. All rights reserved.
Information is deemed reliable but is not guaranteed accurate by TRREB®. The information provided herein must only be used by consumers that have a bona fide interest in the purchase, sale, or lease of real estate.







