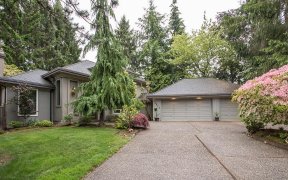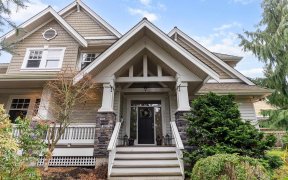


Quick Summary
Quick Summary
- Spacious 17,162 sqft lot with serene parkland setting
- Inviting open living area with abundant natural light
- Modern kitchen with recent appliance upgrades
- Tranquil backyard with new drainage system
- Convenient location near Elgin Secondary and Crescent Park Elementary
- Well-maintained home with extensive recent upgrades
- Move-in ready with essential amenities nearby
- Comfortable 5 bedroom, 5 bathroom layout
Discover this inviting family home with investment potential in Ocean Park. Situated on a quiet cul-de-sac with a rare 17,162 sqft lot, it offers a serene setting backed by parkland trails. This home features an open living area with natural light, a modern kitchen, and a tranquil backyard. Just a short walk to Elgin Secondary and... Show More
Discover this inviting family home with investment potential in Ocean Park. Situated on a quiet cul-de-sac with a rare 17,162 sqft lot, it offers a serene setting backed by parkland trails. This home features an open living area with natural light, a modern kitchen, and a tranquil backyard. Just a short walk to Elgin Secondary and Crescent Park Elementary. Shopping centers nearby. Experience comfort with 5 bedrooms and 5 bathrooms. Move-in ready with all essential amenities nearby. Well maintained by a lot of upgrades; New backyard draining system 2017; New fence 2018; New rang hood/fridge/dishwasher 2021;New gutters and ext window&door painting 2022; New all cabinets/laundry room cabinets/stove/dishwasher, and repaint exterior walls 2023; new tank and heat pump (warm/cold) system 2024. (id:54626)
Property Details
Size
Parking
Heating & Cooling
Utilities
Ownership Details
Ownership
Book A Private Showing
For Sale Nearby
The trademarks REALTOR®, REALTORS®, and the REALTOR® logo are controlled by The Canadian Real Estate Association (CREA) and identify real estate professionals who are members of CREA. The trademarks MLS®, Multiple Listing Service® and the associated logos are owned by CREA and identify the quality of services provided by real estate professionals who are members of CREA.









