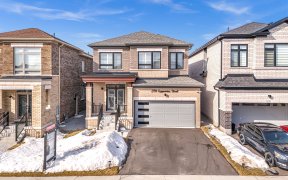
1296 Klondike Dr
Klondike Dr, Kedron, Oshawa, ON, L1H 8L7



Exceptional 4-Bedroom Home - A Must-See! Step into this immaculately upgraded and gorgeous home, where modern luxury and style meet comfort and functionality. Detail of this home has been thoughtfully designed to create the perfect living space. The primary bedroom is a stunning retreat, featuring a tray ceiling, an expansive walk-in... Show More
Exceptional 4-Bedroom Home - A Must-See! Step into this immaculately upgraded and gorgeous home, where modern luxury and style meet comfort and functionality. Detail of this home has been thoughtfully designed to create the perfect living space. The primary bedroom is a stunning retreat, featuring a tray ceiling, an expansive walk-in closet, and a beautifully appointed 5-piece ensuite washroom that's designed to offer relaxation and serenity. Throughout find California shutters that add a touch of sophistication, while beautiful modern lighting illuminates the space, creating an inviting atmosphere throughout. The kitchen is a chef's dream, featuring a modern sink and faucet with enhanced functionality, stainless steel appliances, and upgraded quartz countertops that provide a sleek and durable workspace for cooking and entertaining. The modern lighting in the kitchen ensures both style and practicality, making it the heart of this home. 3 additional modern bathroom, 2 of them with over-mount sinks, quartz countertops, and modern waterfall faucets, giving them a luxurious and spa-like feel. Beautiful living area is spacious and perfect for both entertaining guests and relaxing with family. The lovely family room, complete with an electric fireplace, adds a cozy touch, perfect for winding down after a busy day. The spacious dining area, highlighted by a modern chandelier, creates the perfect setting for intimate family meals and larger gatherings. Basement has a separate entrance, offering even more potential for rental income, an in-law suite, or additional living space. Located right next door to an amazing school, a short walk to a park, this home offers the perfect combination of convenience and tranquility. The property is also close to many amenities, making daily errands easy and accessible. The home is located in an incredible neighbourhood, known for its friendly community and exceptional surroundings-a place where you'll truly want to call it your home.
Additional Media
View Additional Media
Property Details
Size
Parking
Lot
Build
Heating & Cooling
Utilities
Ownership Details
Ownership
Taxes
Source
Listing Brokerage
Book A Private Showing
For Sale Nearby
Sold Nearby

- 1,500 - 2,000 Sq. Ft.
- 4
- 4

- 2,000 - 2,500 Sq. Ft.
- 4
- 4

- 5
- 10

- 2,000 - 2,500 Sq. Ft.
- 4
- 3

- 4
- 4

- 2,500 - 3,000 Sq. Ft.
- 5
- 4

- 2,000 - 2,500 Sq. Ft.
- 4
- 3

- 2,000 - 2,500 Sq. Ft.
- 4
- 4
Listing information provided in part by the Toronto Regional Real Estate Board for personal, non-commercial use by viewers of this site and may not be reproduced or redistributed. Copyright © TRREB. All rights reserved.
Information is deemed reliable but is not guaranteed accurate by TRREB®. The information provided herein must only be used by consumers that have a bona fide interest in the purchase, sale, or lease of real estate.







