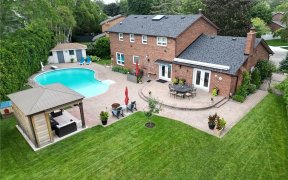
1295 Saginaw Crescent
Saginaw Crescent, Lorne Park, Mississauga, ON, L5H 1X4



One Of A Kind! This Spectacular Custom Build Home Located In Prestigious Lorne Park Boasts Apx. 6500 Sf Of Luxuriously Finished Living Space And Is The Perfect Balance Of Contemporary Luxury And Familial Warmth. 18.5' High Grand Foyer Entry, Formal Living And Dining Rm With Soaring Windows, Open Concept Family Rm, Stunning Kitchen W/...
One Of A Kind! This Spectacular Custom Build Home Located In Prestigious Lorne Park Boasts Apx. 6500 Sf Of Luxuriously Finished Living Space And Is The Perfect Balance Of Contemporary Luxury And Familial Warmth. 18.5' High Grand Foyer Entry, Formal Living And Dining Rm With Soaring Windows, Open Concept Family Rm, Stunning Kitchen W/ Breakfast Area And Butler's Pantry , W/O To A Patio. Office On Main Floor. Master Retreat With Luxurious Ensuite And Custom W/I Closet, 3 Spacious Bedrooms With Custom W/I Closets And Ensuites. Lower Level Is Perfect For Entertaining With Huge Rec Room, Extra Bedroom And 3 Pc Washroom. Den Can Be Used As An Extra Bedroom Or Storage. Cold Room. Enjoy Your Own Backyard Paradise: Large, Private, Professionally Landscaped, W/ Inground Pool, Wooden Deck And Stamped Concrete Patio. Sprinkler System Front-And Backyard. Video Surveillance System W/6 Cameras. Walk To Finest Lorne Park Schools, Parks& Trails And 20 Minutes To Downtown Toronto! Jenn Air: Fridge, Gas Stove, Range Hood, B/I Oven And Microwave; Wine Frdg, Kenmore Washer And Dryer, 2 Furnaces, 2 Acs, 2 Electrical Panels 200A; Led Pot Lights, Newer Pool Liner, Heater, Pump, Filter. Sprinkler System, Sound System Fr
Property Details
Size
Parking
Build
Rooms
Living
11′10″ x 16′11″
Dining
14′10″ x 15′2″
Family
17′11″ x 17′11″
Kitchen
18′10″ x 24′10″
Office
12′9″ x 18′0″
Prim Bdrm
18′1″ x 28′11″
Ownership Details
Ownership
Taxes
Source
Listing Brokerage
For Sale Nearby
Sold Nearby

- 4
- 4

- 6
- 4

- 4
- 3

- 5
- 5

- 5
- 4

- 5
- 4

- 5
- 4

- 3600 Sq. Ft.
- 6
- 4
Listing information provided in part by the Toronto Regional Real Estate Board for personal, non-commercial use by viewers of this site and may not be reproduced or redistributed. Copyright © TRREB. All rights reserved.
Information is deemed reliable but is not guaranteed accurate by TRREB®. The information provided herein must only be used by consumers that have a bona fide interest in the purchase, sale, or lease of real estate.







