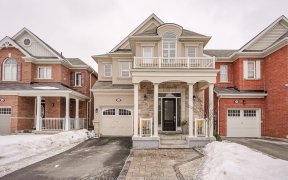


A Real Gem, Welcome To 1295 Orr Terrace, In A Family-Oriented Neighbourhood, On A Quiet, Sought-After Street, This 4 Bedrooms, Spacious Detached Home Features A Very Functional Open Concept Layout With An Abundance Of Natural Light, 9 Foot Ceilings, Hardwood Floors, Hardwood Staircase, Pot Lights, Gas Fireplace, Gorgeous Kitchen With...
A Real Gem, Welcome To 1295 Orr Terrace, In A Family-Oriented Neighbourhood, On A Quiet, Sought-After Street, This 4 Bedrooms, Spacious Detached Home Features A Very Functional Open Concept Layout With An Abundance Of Natural Light, 9 Foot Ceilings, Hardwood Floors, Hardwood Staircase, Pot Lights, Gas Fireplace, Gorgeous Kitchen With Large Island & Quartz Counters, Ceramic Backsplash, Stainless Steel Appliances, 2nd Floor Laundry, Extra Large Closets And A Fully Fenced Backyard To Enjoy Family & Friends Bbq's, Real Value For Your Money And Will Not Last!!!! Stainless Steel Fridge, Stove, Dishwasher, Range Hood Fan, Washer And Dryer, All Window Coverings, All Lights Fixtures, Fireplace, Garage Door Opener, Central Vac, A/C
Property Details
Size
Parking
Build
Rooms
Family
11′3″ x 17′10″
Kitchen
9′7″ x 14′3″
Breakfast
10′1″ x 10′6″
Prim Bdrm
12′6″ x 20′8″
2nd Br
10′4″ x 12′3″
3rd Br
9′9″ x 10′4″
Ownership Details
Ownership
Taxes
Source
Listing Brokerage
For Sale Nearby
Sold Nearby

- 2,000 - 2,500 Sq. Ft.
- 4
- 3

- 4
- 3

- 2,000 - 2,500 Sq. Ft.
- 4
- 3

- 4
- 4

- 2,000 - 2,500 Sq. Ft.
- 4
- 3

- 5
- 4

- 4
- 3

- 1,500 - 2,000 Sq. Ft.
- 4
- 4
Listing information provided in part by the Toronto Regional Real Estate Board for personal, non-commercial use by viewers of this site and may not be reproduced or redistributed. Copyright © TRREB. All rights reserved.
Information is deemed reliable but is not guaranteed accurate by TRREB®. The information provided herein must only be used by consumers that have a bona fide interest in the purchase, sale, or lease of real estate.








