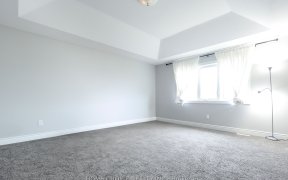
1295 Dyer Cres
Dyer Cres, Fox Hollow, London, ON, N6H 5K3



This beautiful upgraded home with 3110 sq feet living space(First and second floor) located on the Northwest of London. The property has totally 4 bedrooms, 4 bathrooms, 2 living rooms, and2 car garbage. Open concept main floor featuring one family room with 18 FT ceilings Foyer and Luxury Large Modern Crystal Round Raindrop Chandelier.... Show More
This beautiful upgraded home with 3110 sq feet living space(First and second floor) located on the Northwest of London. The property has totally 4 bedrooms, 4 bathrooms, 2 living rooms, and2 car garbage. Open concept main floor featuring one family room with 18 FT ceilings Foyer and Luxury Large Modern Crystal Round Raindrop Chandelier. Another big living room with forest viewing and gas fireplace. Hardwood floor throughout the home and all bathrooms featuring Ceramic flooring. The large eat in kitchen features granite countertops, built in pantry. The spacious and bright back deck overlooking the beautiful forest. All Upstairs bathrooms feature with double sinks and granite/quartz counters. Basement is partially finished for exercise and storage. Close to RONA, Canadian Tire, Walmart, Banks, LCBO, McDonald's and other lots of restaurant. Walk distance to the New elementary school. Welcome for your showing!
Additional Media
View Additional Media
Property Details
Size
Parking
Lot
Build
Heating & Cooling
Utilities
Ownership Details
Ownership
Taxes
Source
Listing Brokerage
Book A Private Showing
For Sale Nearby
Sold Nearby

- 2,500 - 3,000 Sq. Ft.
- 4
- 4

- 4
- 3

- 3
- 3

- 3
- 3

- 2,000 - 2,500 Sq. Ft.
- 4
- 4

- 1,500 - 2,000 Sq. Ft.
- 3
- 3

- 3
- 3

- 2,000 - 2,500 Sq. Ft.
- 4
- 4
Listing information provided in part by the Toronto Regional Real Estate Board for personal, non-commercial use by viewers of this site and may not be reproduced or redistributed. Copyright © TRREB. All rights reserved.
Information is deemed reliable but is not guaranteed accurate by TRREB®. The information provided herein must only be used by consumers that have a bona fide interest in the purchase, sale, or lease of real estate.







