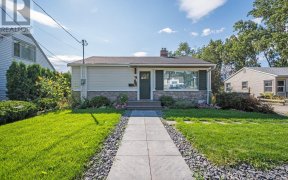
1294 Lawrence Ave
Lawrence Ave, Central City, Kelowna, BC, V1Y 6M4



Unbeatable Location!! Nestled in the heart of Kelowna’s sought-after Glenmore neighborhood, this charming 2-bedroom, 2-bathroom end-unit townhouse is the perfect starter home or investment opportunity! With only one shared wall, enjoy privacy and tranquility while being just minutes from downtown. Step inside to find a spacious living... Show More
Unbeatable Location!! Nestled in the heart of Kelowna’s sought-after Glenmore neighborhood, this charming 2-bedroom, 2-bathroom end-unit townhouse is the perfect starter home or investment opportunity! With only one shared wall, enjoy privacy and tranquility while being just minutes from downtown. Step inside to find a spacious living area with sliding glass doors leading to your private covered patio and fully fenced yard—ideal for outdoor relaxation or entertaining. Upstairs, two generous bedrooms share a 4-piece bathroom, while the basement offers a rec room and convenient 2-piece bath. Low strata fees, unbeatable proximity to major transit, and easy access to Parkinson Rec Centre, the Landmark District, Kelowna Farmers’ Market, and more make this a rare gem in today’s market. Walk, bike, or hop on transit—this is urban living at its best! There are no age restrictions and cats are permitted. Don’t miss out—schedule your viewing today! (id:54626)
Additional Media
View Additional Media
Property Details
Size
Parking
Build
Heating & Cooling
Utilities
Rooms
4pc Bathroom
7′0″ x 7′6″
Bedroom
10′3″ x 10′11″
Primary Bedroom
11′0″ x 11′2″
Utility room
14′1″ x 14′8″
2pc Bathroom
Bathroom
Recreation room
13′6″ x 13′10″
Ownership Details
Ownership
Condo Fee
Book A Private Showing
For Sale Nearby
The trademarks REALTOR®, REALTORS®, and the REALTOR® logo are controlled by The Canadian Real Estate Association (CREA) and identify real estate professionals who are members of CREA. The trademarks MLS®, Multiple Listing Service® and the associated logos are owned by CREA and identify the quality of services provided by real estate professionals who are members of CREA.








