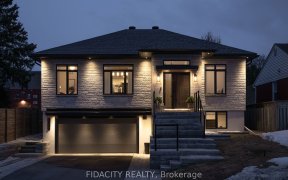


NO REAR NEIGHBOURS backing onto the Experimental Farm and NCC bike paths and trails! Charming and centrally-located red brick bungalow within minutes of Hintonburg, the Civic Hospital, Turnbull School, and downtown Ottawa. The main floor offers well-sized living spaces, 3 bedrooms, and a full bathroom. The kitchen features stainless steel...
NO REAR NEIGHBOURS backing onto the Experimental Farm and NCC bike paths and trails! Charming and centrally-located red brick bungalow within minutes of Hintonburg, the Civic Hospital, Turnbull School, and downtown Ottawa. The main floor offers well-sized living spaces, 3 bedrooms, and a full bathroom. The kitchen features stainless steel appliances and views overlooking the farm from the sink window (and also from the main floor shower/tub). Hardwood floors throughout the main level. The lower level (which can be used as a separate unit), has it's own access from the backyard, and features a legal bedroom, full bathroom, workshop, laundry, and ample storage space - tons of potential to renovate or convert to an income or in-law suite. The private and lush backyard is fully fenced, meticulously landscaped, and is the perfect place to spend time with family and friends, sip your morning coffee, and watch the stars at night.
Property Details
Size
Parking
Lot
Build
Heating & Cooling
Utilities
Rooms
Bath 4-Piece
4′11″ x 7′11″
Bedroom
8′8″ x 11′4″
Bedroom
9′1″ x 10′11″
Dining Rm
8′4″ x 9′10″
Kitchen
11′4″ x 13′1″
Living Rm
11′4″ x 19′9″
Ownership Details
Ownership
Taxes
Source
Listing Brokerage
For Sale Nearby

- 3
- 2
Sold Nearby

- 3
- 1

- 3
- 1

- 3
- 1

- 3
- 1

- 3
- 1

- 3
- 1

- 2
- 2

- 3
- 2
Listing information provided in part by the Ottawa Real Estate Board for personal, non-commercial use by viewers of this site and may not be reproduced or redistributed. Copyright © OREB. All rights reserved.
Information is deemed reliable but is not guaranteed accurate by OREB®. The information provided herein must only be used by consumers that have a bona fide interest in the purchase, sale, or lease of real estate.







