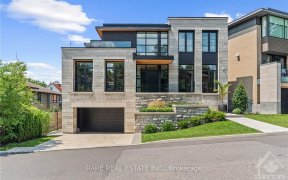


Located in desirable civic hospital neighbourhood, nestled in between little Italy & Hintonburg, is this gorgeous 3 bedroom, 2 full bathroom home with loft! Kept in pristine condition, this elegant, yet sophisticated home has everything one needs with all the updates one desires. Great layout with high ceilings on the main floor....
Located in desirable civic hospital neighbourhood, nestled in between little Italy & Hintonburg, is this gorgeous 3 bedroom, 2 full bathroom home with loft! Kept in pristine condition, this elegant, yet sophisticated home has everything one needs with all the updates one desires. Great layout with high ceilings on the main floor. Generously sized living room with a cozy gas fireplace. Formal dining room overlooking the backyard. Quartz countertops, oversized double under-mount sinks, stainless steel appliances, gas range and ample cabinetry space. Sunlit breakfast nook with access to the backyard & onto a 20X14FT deck. 2nd floor with updated bathroom & 3 spacious bedrooms. Picture perfect 3rd level that becomes a versatile bonus space which can be used as an extra living area/family room/den/office/bedroom. Additional 3 piece bathroom with laundry room on the lower level. Location | Lifestyle | Luxury. Turn-key home. No Conveyance of offers until March 31, 2021, 8pm as per form 244.
Property Details
Size
Parking
Lot
Build
Rooms
Foyer
Foyer
Living room/Fireplace
11′0″ x 16′0″
Dining Rm
9′0″ x 14′0″
Kitchen
8′0″ x 14′0″
Eating Area
6′8″ x 7′0″
Bath 3-Piece
Bathroom
Ownership Details
Ownership
Taxes
Source
Listing Brokerage
For Sale Nearby
Sold Nearby


- 3
- 2

- 5
- 4

- 2
- 1

- 4
- 3

- 4
- 3

- 3
- 1

- 3
- 1
Listing information provided in part by the Ottawa Real Estate Board for personal, non-commercial use by viewers of this site and may not be reproduced or redistributed. Copyright © OREB. All rights reserved.
Information is deemed reliable but is not guaranteed accurate by OREB®. The information provided herein must only be used by consumers that have a bona fide interest in the purchase, sale, or lease of real estate.








