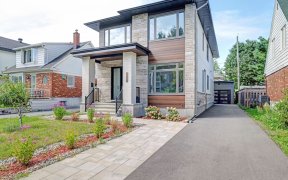


Flooring: Tile, Experience contemporary luxury at its finest in the heart of vibrant Westboro! This 3-bed, 4-bath masterpiece exudes modern elegance, boasting openconcept living, minimalist design elements & a stunning mix of industrial-inspired materials throughout. Main FLR is an entertainer's dream, featuring a sleek gourmet kitchen...
Flooring: Tile, Experience contemporary luxury at its finest in the heart of vibrant Westboro! This 3-bed, 4-bath masterpiece exudes modern elegance, boasting openconcept living, minimalist design elements & a stunning mix of industrial-inspired materials throughout. Main FLR is an entertainer's dream, featuring a sleek gourmet kitchen equipped w/High-End SS appliances, incl. induction cooktop, under-counter wine fridge & impressive 13' quartz island, perfect for hosting gatherings. 2nd lvl has Primary Bedrm w/W.I.C. & luxurious 5-piece ensuite w/standalone soaker tub & steam shower, 2 additional bedrms, full bath & laundry. Lower lvl is a versatile space, boasting fabulous nanny suite w/own private entrance through garage as well as polished heated concrete flooring, 9' ceilings w/original wood beams, kitchenette & stacked washer/dryer. Fully fenced private bckyrd patio, complete w/gazebo, creates an idyllic outdoor retreat. Nestled in the heart of Westboro, steps to restaurants, shopping & more., Flooring: Hardwood, Flooring: Other (See Remarks)
Property Details
Size
Parking
Build
Heating & Cooling
Utilities
Rooms
Living Room
13′0″ x 20′1″
Dining Room
10′6″ x 15′0″
Kitchen
15′0″ x 19′4″
Primary Bedroom
12′6″ x 18′8″
Bedroom
12′8″ x 14′5″
Bedroom
11′4″ x 14′5″
Ownership Details
Ownership
Taxes
Source
Listing Brokerage
For Sale Nearby
Sold Nearby

- 3
- 4

- 2,000 - 2,500 Sq. Ft.
- 3
- 4

- 2
- 2

- 2
- 2

- 2
- 2

- 4
- 2

- 5
- 4

- 5
- 4
Listing information provided in part by the Ottawa Real Estate Board for personal, non-commercial use by viewers of this site and may not be reproduced or redistributed. Copyright © OREB. All rights reserved.
Information is deemed reliable but is not guaranteed accurate by OREB®. The information provided herein must only be used by consumers that have a bona fide interest in the purchase, sale, or lease of real estate.








