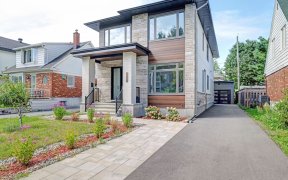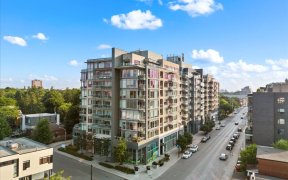


Westboro living ? this wonderful detached 1.5 storey home is just steps from Richmond/Wellington street shopping, transit, and amenities overlooking the Byron linear park. This authentic home offers a versatile floorplan featuring hardwood flooring, crown mouldings, an eat-in kitchen, formal living/dining rooms, and a main floor...
Westboro living ? this wonderful detached 1.5 storey home is just steps from Richmond/Wellington street shopping, transit, and amenities overlooking the Byron linear park. This authentic home offers a versatile floorplan featuring hardwood flooring, crown mouldings, an eat-in kitchen, formal living/dining rooms, and a main floor bedroom/den ? perfect for a home office. The original hardwood staircase leads upstairs to 2 bedrooms and a full bathroom on the 2nd level. It boasts 3 full bathrooms, a finished lower level with additional office space, a detached garage, and a cute back yard; awaiting your green thumb? Make this house, your home today! No conveyance of any written offers prior to 2:00 p.m. on Wednesday, May 4th, 2022.
Property Details
Size
Parking
Lot
Build
Rooms
Foyer
Foyer
Living Rm
11′3″ x 14′8″
Dining Rm
9′2″ x 14′8″
Kitchen
8′1″ x 11′10″
Eating Area
8′1″ x 10′1″
Bedroom
8′11″ x 9′1″
Ownership Details
Ownership
Taxes
Source
Listing Brokerage
For Sale Nearby
Sold Nearby

- 2
- 2

- 3
- 1

- 2
- 2

- 3
- 2

- 3
- 2

- 5
- 4

- 3
- 2

- 2
- 1
Listing information provided in part by the Ottawa Real Estate Board for personal, non-commercial use by viewers of this site and may not be reproduced or redistributed. Copyright © OREB. All rights reserved.
Information is deemed reliable but is not guaranteed accurate by OREB®. The information provided herein must only be used by consumers that have a bona fide interest in the purchase, sale, or lease of real estate.








