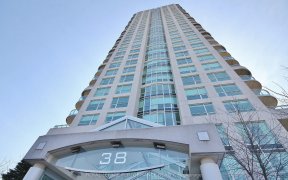


Waiting for you in the heart of Westboro, this beautifully updated 4-bed, 3-bath home offers everything for that urban chic lifestyle. Imagine yourself greeting the day's sun from the chef's kitchen, w/ a gas cooktop & custom cherry cabinets while your sight-line keeps an eye on the family in the family rm, dining rm, or sunken living rm....
Waiting for you in the heart of Westboro, this beautifully updated 4-bed, 3-bath home offers everything for that urban chic lifestyle. Imagine yourself greeting the day's sun from the chef's kitchen, w/ a gas cooktop & custom cherry cabinets while your sight-line keeps an eye on the family in the family rm, dining rm, or sunken living rm. Rover is just outside the kitchen, through the sliding doors in a fenced-in yard w/ a commanding deck & zen garden. Attending a virtual meeting will be a breeze from the main floor office (or use it as a 4th bdrm). Upstairs, your oasis awaits in an oversized primary, brand-new ensuite bath, & noise-reducing windows. A 2nd sparkling bath & shower w/ Italian tiles complement the other 2 large bedrooms. Large basement w/ 9ft ceilings, sump-pump & bonus rm will keep those gamers close by & safe. Steps away: NCC trails, Westboro Beach, a park, & your friendly Westboro Village.No conveyance of signed offers prior to 2PM, May 10.
Property Details
Size
Parking
Lot
Build
Rooms
Living Rm
13′10″ x 16′1″
Dining Rm
9′3″ x 13′4″
Kitchen
9′10″ x 13′0″
Family Rm
10′8″ x 12′4″
Bedroom
10′8″ x 12′3″
Laundry Rm
Laundry
Ownership Details
Ownership
Taxes
Source
Listing Brokerage
For Sale Nearby

- 1,600 - 1,799 Sq. Ft.
- 2
- 3

- 3,250 - 3,499 Sq. Ft.
- 2
- 3

- 1,500 - 2,000 Sq. Ft.
- 3
- 3
Sold Nearby

- 3
- 3

- 3
- 3

- 3
- 3

- 3
- 3

- 4
- 2

- 4
- 2

- 3
- 4

- 4
- 3
Listing information provided in part by the Ottawa Real Estate Board for personal, non-commercial use by viewers of this site and may not be reproduced or redistributed. Copyright © OREB. All rights reserved.
Information is deemed reliable but is not guaranteed accurate by OREB®. The information provided herein must only be used by consumers that have a bona fide interest in the purchase, sale, or lease of real estate.





