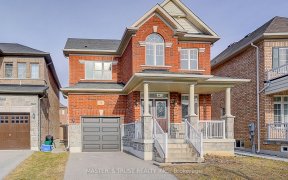


Welcome To The 6-Yr-New Stunning Detached Arista Home In The Most Popular Berczy Community! Premium Corner Wide Lot & Facing Berczy Park! 9 Ceilings On Main & 2nd. Hardwood Flr Thru/Out. Gorgeous Kitchen W/Lrg Cntr Island, Quartz Counters & Ceramic Back Splash. Lots Upgrd: Crystal Lights On Main Fl, California Shutters, Puck Lights, B/I...
Welcome To The 6-Yr-New Stunning Detached Arista Home In The Most Popular Berczy Community! Premium Corner Wide Lot & Facing Berczy Park! 9 Ceilings On Main & 2nd. Hardwood Flr Thru/Out. Gorgeous Kitchen W/Lrg Cntr Island, Quartz Counters & Ceramic Back Splash. Lots Upgrd: Crystal Lights On Main Fl, California Shutters, Puck Lights, B/I Appliances & Crown Moldings, Overlook Parks, Near Golf Course, Top School Zone, Elementary & Pierre Trudeau High School! Double Door S/S Fridge, S/S B/I Gas Stove, Dishwasher, Hood Fan, Washer, Dryer, Cac, Elfs, All Window Coverings, Hwt (Rental). Pls Also See Virtual Tour For This Amazing Property! This Is A Must See Property In Berczy!
Property Details
Size
Parking
Build
Rooms
Living
10′8″ x 13′6″
Dining
13′5″ x 13′11″
Family
13′1″ x 18′4″
Breakfast
17′2″ x 11′2″
Kitchen
12′11″ x 10′8″
Laundry
Laundry
Ownership Details
Ownership
Taxes
Source
Listing Brokerage
For Sale Nearby
Sold Nearby

- 4
- 4

- 3,000 - 3,500 Sq. Ft.
- 5
- 4

- 4
- 4

- 3300 Sq. Ft.
- 5
- 4

- 5
- 5

- 3,000 - 3,500 Sq. Ft.
- 4
- 4

- 6
- 5

- 4
- 3
Listing information provided in part by the Toronto Regional Real Estate Board for personal, non-commercial use by viewers of this site and may not be reproduced or redistributed. Copyright © TRREB. All rights reserved.
Information is deemed reliable but is not guaranteed accurate by TRREB®. The information provided herein must only be used by consumers that have a bona fide interest in the purchase, sale, or lease of real estate.








