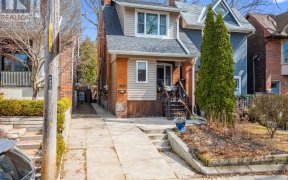
129 Edgewood Ave
Edgewood Ave, East End, Toronto, ON, M4L 3H3



Custom Built With The Highest Attention To Detail. The Quality Of Craftsmanship Can Be Seen In Every Sq Inch Of This Home From The Spacious Layout Of The Main Floor W 10 Foot Ceilings, Living Rm, Dining Rm, Kitchen W Family Rm, Gorgeous Reclaimed Plank Wood Flooring. Primary Bedroom Oasis Complete W Double Solid Wood Doors, W/I Closet,...
Custom Built With The Highest Attention To Detail. The Quality Of Craftsmanship Can Be Seen In Every Sq Inch Of This Home From The Spacious Layout Of The Main Floor W 10 Foot Ceilings, Living Rm, Dining Rm, Kitchen W Family Rm, Gorgeous Reclaimed Plank Wood Flooring. Primary Bedroom Oasis Complete W Double Solid Wood Doors, W/I Closet, Ensuite W Over Size Rain-Shower Lrg Bathtub. The Most Welcoming Above Grade Lower Level With W/O You Must Experience! Stainless Steel Fridge, Gas Kitchenaid Stove; Miele Dishwasher, Microwave, Washer And Dryer. Smart Lock; Video Door Bell, Nest Thermostat And Smoke Detectors; In-Ceiling Speakers On Main Floor. See Schedule B For Full List Of Incl/Excl
Property Details
Size
Parking
Build
Rooms
Foyer
6′4″ x 5′0″
Living
11′1″ x 12′2″
Dining
11′5″ x 11′8″
Kitchen
10′11″ x 18′4″
Family
11′8″ x 16′11″
Prim Bdrm
12′2″ x 14′8″
Ownership Details
Ownership
Taxes
Source
Listing Brokerage
For Sale Nearby
Sold Nearby

- 2,000 - 2,500 Sq. Ft.
- 4
- 2

- 3
- 3

- 3
- 3

- 3
- 2

- 1,500 - 2,000 Sq. Ft.
- 4
- 3

- 3
- 2

- 2
- 2

- 3
- 2
Listing information provided in part by the Toronto Regional Real Estate Board for personal, non-commercial use by viewers of this site and may not be reproduced or redistributed. Copyright © TRREB. All rights reserved.
Information is deemed reliable but is not guaranteed accurate by TRREB®. The information provided herein must only be used by consumers that have a bona fide interest in the purchase, sale, or lease of real estate.







