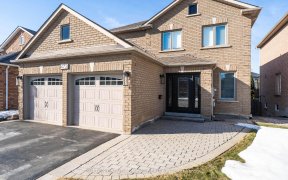


Beautiful home in high demand Thornhill location! Walk in to an open foyer, complete with a large family room, custom kitchen and huge combined living/ dining area. The kitchen features maple cabinets w/crown mouldings, light valance over sink, granite counters and walk-out to large back deck. Family room features a custom stone gas...
Beautiful home in high demand Thornhill location! Walk in to an open foyer, complete with a large family room, custom kitchen and huge combined living/ dining area. The kitchen features maple cabinets w/crown mouldings, light valance over sink, granite counters and walk-out to large back deck. Family room features a custom stone gas fireplace, built-in surround sound, California shutters, pot lights and walk out to the same back deck. Crown moulding through-out. Upstairs features 4 bedrooms with a spacious primary bedroom with walk in closet and ensuite. Finished basement includes large open concept rec room w/wet bar, plus 2 bedrooms. Laundry room offers direct access to double car garage. Expanded driveway to fit 3 cars. Close to parks, schools, public transportation, shopping & more. Fridge, stove, b/i dishwasher, dryer, washer. Surround sound system in family room. All elfs. All window blinds & coverings. Bbq gas line. Electric fireplace, Cvac+all attachments. Rough in for sprinkler system (as is).
Property Details
Size
Parking
Build
Heating & Cooling
Utilities
Rooms
Kitchen
10′0″ x 10′8″
Breakfast
10′0″ x 7′5″
Living
11′10″ x 10′9″
Dining
13′1″ x 10′9″
Family
21′9″ x 10′7″
Laundry
9′11″ x 5′5″
Ownership Details
Ownership
Taxes
Source
Listing Brokerage
For Sale Nearby
Sold Nearby

- 5
- 4

- 2,500 - 3,000 Sq. Ft.
- 7
- 4

- 5
- 4

- 6
- 4

- 7
- 5

- 7
- 5

- 3000 Sq. Ft.
- 6
- 4

- 4
- 4
Listing information provided in part by the Toronto Regional Real Estate Board for personal, non-commercial use by viewers of this site and may not be reproduced or redistributed. Copyright © TRREB. All rights reserved.
Information is deemed reliable but is not guaranteed accurate by TRREB®. The information provided herein must only be used by consumers that have a bona fide interest in the purchase, sale, or lease of real estate.








