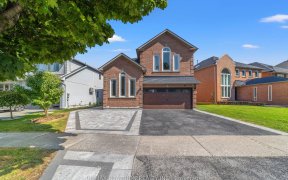
129 Beverley Glen Blvd
Beverley Glen Blvd, Beverley Glen, Vaughan, ON, L4J 7V2



Don't Miss Out On This 3626Sq.Ft Home Built By Tribute In One Of The Most Desirable Areas Of Thornhill-Beverley Glen Comm. This Sunny, Very Functional Home Features A Huge Kitchen, Lrg Rooms, Each With Personal Bath En Suite. Lrg W/I Closets, High Quality Cherry Wood Fl Thru, Mn Fl Laundry W/ Cabinetry, Original Sep.Entrance. Door Leads...
Don't Miss Out On This 3626Sq.Ft Home Built By Tribute In One Of The Most Desirable Areas Of Thornhill-Beverley Glen Comm. This Sunny, Very Functional Home Features A Huge Kitchen, Lrg Rooms, Each With Personal Bath En Suite. Lrg W/I Closets, High Quality Cherry Wood Fl Thru, Mn Fl Laundry W/ Cabinetry, Original Sep.Entrance. Door Leads To Unfin Bsmt That Can Be Converted In 2 Sep Units (2Bsmt Exits) Steps To 407, Hwy 7, Mall, Restaurants, Parks, Best Schools S/S Fridge With Waterline, Dishwasher, Stove, S/S Microwave, Washer (2020), Dryer (2020), A/C (2021), Furnace H/E (2021), Windows (2021), All Elf's, All Window Coverings And Hardware, Gdo + 2 Remotes, Roof (7 Years), Hwt (Rental)
Property Details
Size
Parking
Build
Rooms
Kitchen
18′0″ x 10′11″
Family
16′0″ x 16′0″
Dining
12′1″ x 14′11″
Living
18′7″ x 12′0″
Office
18′7″ x 12′0″
Prim Bdrm
13′7″ x 20′12″
Ownership Details
Ownership
Taxes
Source
Listing Brokerage
For Sale Nearby
Sold Nearby

- 4000 Sq. Ft.
- 5
- 5

- 2,500 - 3,000 Sq. Ft.
- 5
- 4

- 3,000 - 3,500 Sq. Ft.
- 6
- 4

- 5
- 4

- 2,500 - 3,000 Sq. Ft.
- 4
- 4

- 5
- 3

- 2,500 - 3,000 Sq. Ft.
- 4
- 4

- 3,000 - 3,500 Sq. Ft.
- 5
- 5
Listing information provided in part by the Toronto Regional Real Estate Board for personal, non-commercial use by viewers of this site and may not be reproduced or redistributed. Copyright © TRREB. All rights reserved.
Information is deemed reliable but is not guaranteed accurate by TRREB®. The information provided herein must only be used by consumers that have a bona fide interest in the purchase, sale, or lease of real estate.







