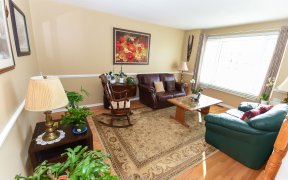


Beautiful END UNIT condo townhouse in a quiet enclave. This unit is spacious and offers a beautiful open concept living area on the main floor with hardwood floors and a living room/dining room space that faces the private fenced in yard. The kitchen is bright and has an eat-in area, stainless steel appliances & granite counters. Lots of...
Beautiful END UNIT condo townhouse in a quiet enclave. This unit is spacious and offers a beautiful open concept living area on the main floor with hardwood floors and a living room/dining room space that faces the private fenced in yard. The kitchen is bright and has an eat-in area, stainless steel appliances & granite counters. Lots of cabinet and counter space. The upper level has a large primary bedroom with plenty of closet space. The other 2 bedrooms are perfect for kids, guests or home office. The main bathroom has been updated and is stylish. Quartz counters & large walk in shower. The finished basement offers extra space for living and entertaining. There is another full bathroom on this level which is newly renovated and a large storage space. Parking for one is located right behind the unit. There is a pool area, perfect for warm summer days and a small playground. Conveniently located just a short drive to amenities, shopping, schools, parks and movies. Walk to transit!
Property Details
Size
Parking
Lot
Build
Heating & Cooling
Utilities
Rooms
Living Rm
18′11″ x 10′6″
Dining Rm
10′2″ x 8′7″
Kitchen
12′2″ x 9′3″
Primary Bedrm
16′6″ x 9′7″
Bedroom
10′2″ x 9′7″
Bedroom
9′4″ x 8′9″
Ownership Details
Ownership
Taxes
Condo Fee
Source
Listing Brokerage
For Sale Nearby
Sold Nearby

- 3
- 2

- 3
- 2

- 3
- 2

- 3
- 2

- 4
- 2

- 4
- 2

- 3
- 2

- 3
- 2
Listing information provided in part by the Ottawa Real Estate Board for personal, non-commercial use by viewers of this site and may not be reproduced or redistributed. Copyright © OREB. All rights reserved.
Information is deemed reliable but is not guaranteed accurate by OREB®. The information provided herein must only be used by consumers that have a bona fide interest in the purchase, sale, or lease of real estate.








