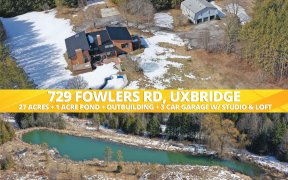


This Absolutely Delightful Country Bungalow Is Sure To Impress. Gorgeous Kitchen And Baths, This Well Presented Home Is Situated Amongst The Trees On A Paved Road Mins To Uxbridge. Lovely Views From Every Window, Multiple Walkouts, Stunning Gardens Are Just A Few Of The Delights. Open Concept Main Floor, Nice Sized Bedrooms, Finished...
This Absolutely Delightful Country Bungalow Is Sure To Impress. Gorgeous Kitchen And Baths, This Well Presented Home Is Situated Amongst The Trees On A Paved Road Mins To Uxbridge. Lovely Views From Every Window, Multiple Walkouts, Stunning Gardens Are Just A Few Of The Delights. Open Concept Main Floor, Nice Sized Bedrooms, Finished Basement With Walkout To Side Yard And Bdrm Plus Den. Sunroom At Rear Has Hot Tub(As Is). Att 2 Car Gar With Breeze Way. Roof'11, Ac'12, Windows'18 And'20, Kitchen And Baths Updated, See List Of Updates And Utilities Attached Rental Propane Tank - $150 Per Year Excl: Garden Artifacts Note: Living Room Gas Fireplace Is As Is.
Property Details
Size
Parking
Rooms
Kitchen
11′7″ x 11′8″
Dining
11′7″ x 17′3″
Living
12′7″ x 19′1″
Br
12′2″ x 12′5″
2nd Br
12′2″ x 12′0″
3rd Br
12′2″ x 9′3″
Ownership Details
Ownership
Taxes
Source
Listing Brokerage
For Sale Nearby
Sold Nearby

- 1,500 - 2,000 Sq. Ft.
- 4
- 2

- 2000 Sq. Ft.
- 4
- 3

- 1
- 1

- 3,000 - 3,500 Sq. Ft.
- 3
- 3

- 2
- 1

- 4
- 4

- 2
- 1

Listing information provided in part by the Toronto Regional Real Estate Board for personal, non-commercial use by viewers of this site and may not be reproduced or redistributed. Copyright © TRREB. All rights reserved.
Information is deemed reliable but is not guaranteed accurate by TRREB®. The information provided herein must only be used by consumers that have a bona fide interest in the purchase, sale, or lease of real estate.








