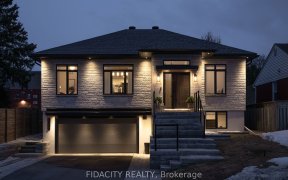


Welcome to this move-in ready, charming home, centrally located in the heart of Carlington. Functional floor plan includes main level living room and dining area with hardwood flooring, and kitchen which leads to your fenced in deck area to enjoy. Rear access with 2 parking spots! Second level features 3 bedrooms, and full four piece...
Welcome to this move-in ready, charming home, centrally located in the heart of Carlington. Functional floor plan includes main level living room and dining area with hardwood flooring, and kitchen which leads to your fenced in deck area to enjoy. Rear access with 2 parking spots! Second level features 3 bedrooms, and full four piece bathroom. Partially finished lower level has a great space for your home office/gym/craft room/playroom with access to your laundry area/utility room. Convenient location with quick access to the highway, close to Experimental Farm with many bike & walking paths, parks, excellent schools, restaurants, shopping, recreation facilities, and a quick walk to public transit. Annual fee of $350. covers parking lot snow removal. Don't miss out. Make it yours!
Property Details
Size
Parking
Lot
Build
Heating & Cooling
Utilities
Rooms
Foyer
3′5″ x 3′7″
Living Rm
13′11″ x 13′6″
Dining Rm
10′4″ x 7′7″
Kitchen
10′0″ x 8′11″
Bedroom
6′6″ x 8′4″
Bedroom
10′0″ x 11′10″
Ownership Details
Ownership
Taxes
Source
Listing Brokerage
For Sale Nearby

- 3
- 2
Sold Nearby

- 3
- 1

- 3
- 1

- 4
- 2

- 3
- 1

- 3
- 1

- 3
- 2

- 2
- 2

- 3
- 1
Listing information provided in part by the Ottawa Real Estate Board for personal, non-commercial use by viewers of this site and may not be reproduced or redistributed. Copyright © OREB. All rights reserved.
Information is deemed reliable but is not guaranteed accurate by OREB®. The information provided herein must only be used by consumers that have a bona fide interest in the purchase, sale, or lease of real estate.







