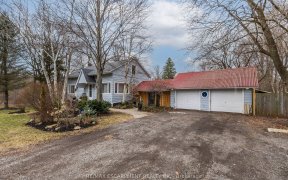
1285 Brock Rd
Brock Rd, Rural Flamborough, Hamilton, ON, L9H 5E4



Spectacular Country Estate Nestled On 10 Acres Of Serene & Quiet Ground Featuring 2 Private Ponds And Inground Salt Water Pool. This Updated 3500 Sq Ft Home Includes Fabulous Open Concept Gourmet Kitchen, Fr W/Stone Wood Burning Fp,Custom Wood Mantle & Floor To Ceiling Windows, Dining Rm, Cozy Sunken Living Rm W/Soaring Ceilings,4 Bedrms...
Spectacular Country Estate Nestled On 10 Acres Of Serene & Quiet Ground Featuring 2 Private Ponds And Inground Salt Water Pool. This Updated 3500 Sq Ft Home Includes Fabulous Open Concept Gourmet Kitchen, Fr W/Stone Wood Burning Fp,Custom Wood Mantle & Floor To Ceiling Windows, Dining Rm, Cozy Sunken Living Rm W/Soaring Ceilings,4 Bedrms W/Mainflr Primary Bed & 5Pc Spa Like Ensuite W/His & Hers Sinks,Sep Shower,Stand Alone Soaker Tub,Wic. 3 Bedrms On 2nd Floor W/Ensuite & Main Bath & Office Loft Area.Main Flr Mud Rm W/Laundry & Access To Attached Dbl Car Garage.Finish Lower Lvl. (Furnace 21,Hwt 20,Pool Heater,Pump, Safety Cover 20) Detached Garage W/Furnace, Ac & Wood Stove.
Property Details
Size
Parking
Build
Rooms
Foyer
Foyer
Family
17′5″ x 22′12″
Kitchen
13′3″ x 18′6″
Living
15′8″ x 18′12″
Dining
13′5″ x 15′9″
Prim Bdrm
11′5″ x 15′5″
Ownership Details
Ownership
Taxes
Source
Listing Brokerage
For Sale Nearby
Sold Nearby

- 3,500 - 5,000 Sq. Ft.
- 4
- 4

- 1,100 - 1,500 Sq. Ft.
- 3
- 3

- 1,500 - 2,000 Sq. Ft.
- 4
- 1

- 1,100 - 1,500 Sq. Ft.
- 3
- 1

- 3
- 3

- 2,000 - 2,500 Sq. Ft.
- 4
- 4

- 1,500 - 2,000 Sq. Ft.
- 3
- 2

- 1,100 - 1,500 Sq. Ft.
- 4
- 2
Listing information provided in part by the Toronto Regional Real Estate Board for personal, non-commercial use by viewers of this site and may not be reproduced or redistributed. Copyright © TRREB. All rights reserved.
Information is deemed reliable but is not guaranteed accurate by TRREB®. The information provided herein must only be used by consumers that have a bona fide interest in the purchase, sale, or lease of real estate.







