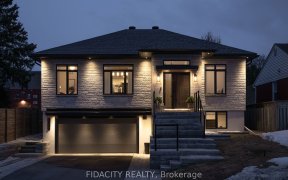


Flooring: Tile, Welcome to this charming semi-detached home, crafted from sturdy brick, in the heart of Carlington. Step into the open-concept main floor where a generously sized living room seamlessly flows into the dining area & updated kitchen (2021), an ideal space for gatherings & relaxation. Ascend upstairs to a spacious primary...
Flooring: Tile, Welcome to this charming semi-detached home, crafted from sturdy brick, in the heart of Carlington. Step into the open-concept main floor where a generously sized living room seamlessly flows into the dining area & updated kitchen (2021), an ideal space for gatherings & relaxation. Ascend upstairs to a spacious primary bdrm, 2nd bdrm ideal for a nursery, & 3rd room featuring a built-in office complete w/ a sleek granite desktop. Hardwood floors grace the entirety of the main level (2021) & 2nd level, lending warmth & elegance throughout. The partially finished basement is a blank canvas ready to be transformed into a rec area or home gym. Revel in the ample outdoor space w/ a fully fenced side yard (2023), or unwind on the back deck (2023), perfect for dining on warm summer evenings. Enjoy the convenience of the outstanding location w/ proximity to parks, bike paths, schools, public transit, & hospitals. Your home-sweet-home awaits! 24 hour irrevocable on all offers as per Form 244., Flooring: Marble, Flooring: Hardwood
Property Details
Size
Parking
Build
Heating & Cooling
Utilities
Rooms
Laundry
10′8″ x 17′3″
Recreation
14′0″ x 17′3″
Dining Room
6′7″ x 8′6″
Kitchen
13′2″ x 8′6″
Living Room
12′4″ x 13′7″
Bathroom
6′10″ x 6′9″
Ownership Details
Ownership
Taxes
Source
Listing Brokerage
For Sale Nearby

- 3
- 2
Sold Nearby

- 3
- 2

- 2
- 2

- 3
- 1

- 3
- 1

- 3
- 1

- 3
- 1

- 4
- 2

- 3
- 1
Listing information provided in part by the Ottawa Real Estate Board for personal, non-commercial use by viewers of this site and may not be reproduced or redistributed. Copyright © OREB. All rights reserved.
Information is deemed reliable but is not guaranteed accurate by OREB®. The information provided herein must only be used by consumers that have a bona fide interest in the purchase, sale, or lease of real estate.







