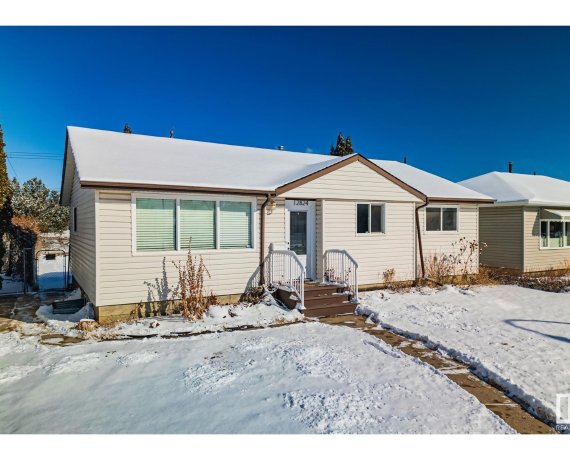
12824 134 Av Nw
134 Ave NW, Northwest Edmonton, Edmonton, AB, T5L 3V5



FULLY RENTED BUNGALOW IN A HIGH-DEMAND AREA. This well-maintained property has a 3 BEDROOM MAIN FLOOR plus a basement with a SECOND KITCHEN, accessible from a SEPARATE ENTRANCE, offering excellent flexibility for investors. Recent upgrades include a FURNACE (2017), HOT WATER TANK (2019), and interior / exterior upgrades (2019-21). The... Show More
FULLY RENTED BUNGALOW IN A HIGH-DEMAND AREA. This well-maintained property has a 3 BEDROOM MAIN FLOOR plus a basement with a SECOND KITCHEN, accessible from a SEPARATE ENTRANCE, offering excellent flexibility for investors. Recent upgrades include a FURNACE (2017), HOT WATER TANK (2019), and interior / exterior upgrades (2019-21). The main floor and basement have been RECENTLY UPDATED WITH new flooring, fresh paint and trim. LOCATED NEAR schools, shopping along 137 Ave, St. Albert Trail, and Yellowhead Highway—just minutes from Kingsway and NAIT. A TURNKEY INVESTMENT offering a stress-free way to enter or expand in the rental market. Whether you're an experienced investor or looking for a LOW MAINTENANCE income property, this one checks all the boxes. (id:54626)
Additional Media
View Additional Media
Property Details
Size
Parking
Build
Heating & Cooling
Rooms
Bedroom 4
9′4″ x 12′6″
Bedroom 5
8′6″ x 11′9″
Second Kitchen
8′4″ x 11′7″
Laundry room
6′4″ x 7′6″
Recreation room
19′3″ x 12′10″
Utility room
9′8″ x 5′3″
Ownership Details
Ownership
Book A Private Showing
For Sale Nearby
The trademarks REALTOR®, REALTORS®, and the REALTOR® logo are controlled by The Canadian Real Estate Association (CREA) and identify real estate professionals who are members of CREA. The trademarks MLS®, Multiple Listing Service® and the associated logos are owned by CREA and identify the quality of services provided by real estate professionals who are members of CREA.








