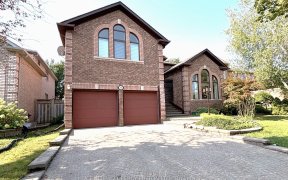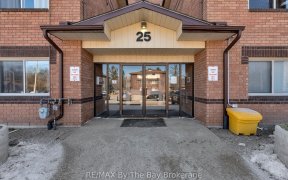
128 Wildwood Trail
Wildwood Trail, Wildwood Estates, Barrie, ON, L4N 7Z6



Custom Bungalow On Fabulous Wooded Lot.Newer Stone Front Entrance and Walkway, In-Ground Heated Pool.And 2 Decks Walkout From the Primary Bedroom and Kitchen. Almost 3000 Sq Ft living space With Full Finished Basement. 2 Gas Fireplaces. Kitchen With Quartz Counter Top, 3 Full Bathrooms, 9 ' Ceilings. Check the Floor Plan and enjoy the...
Custom Bungalow On Fabulous Wooded Lot.Newer Stone Front Entrance and Walkway, In-Ground Heated Pool.And 2 Decks Walkout From the Primary Bedroom and Kitchen. Almost 3000 Sq Ft living space With Full Finished Basement. 2 Gas Fireplaces. Kitchen With Quartz Counter Top, 3 Full Bathrooms, 9 ' Ceilings. Check the Floor Plan and enjoy the Full Sun Forest Style Backyard. New Heat Pump Will Be Installed Before Closing,Lot size 213.71 ft x 79.98 ft x 180.50 ft x 61.03 ft
Property Details
Size
Parking
Build
Heating & Cooling
Utilities
Rooms
Living
14′0″ x 14′9″
Dining
10′6″ x 11′1″
Kitchen
10′6″ x 20′1″
Prim Bdrm
13′9″ x 22′5″
2nd Br
10′0″ x 12′7″
3rd Br
9′2″ x 10′1″
Ownership Details
Ownership
Taxes
Source
Listing Brokerage
For Sale Nearby
Sold Nearby

- 1,500 - 2,000 Sq. Ft.
- 5
- 3

- 3
- 2

- 3
- 2

- 7
- 5

- 6
- 5

- 1,100 - 1,500 Sq. Ft.
- 4
- 3

- 4
- 3

- 3
- 3
Listing information provided in part by the Toronto Regional Real Estate Board for personal, non-commercial use by viewers of this site and may not be reproduced or redistributed. Copyright © TRREB. All rights reserved.
Information is deemed reliable but is not guaranteed accurate by TRREB®. The information provided herein must only be used by consumers that have a bona fide interest in the purchase, sale, or lease of real estate.







