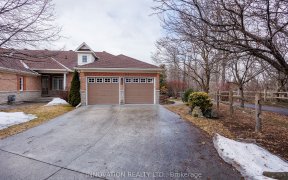


Welcome to a rarely offered 3 bedroom plus a den, 2 bathroom, lower level in Robson Court. Enjoy your morning coffee or evening BBQ on the patio surrounded by nature. The Kitchen features 3 appliances and Granite countertops, with a good sized eat-in area and access to the patio. Enjoy chilly winter evenings in front of the living room...
Welcome to a rarely offered 3 bedroom plus a den, 2 bathroom, lower level in Robson Court. Enjoy your morning coffee or evening BBQ on the patio surrounded by nature. The Kitchen features 3 appliances and Granite countertops, with a good sized eat-in area and access to the patio. Enjoy chilly winter evenings in front of the living room gas fireplace, installed in 2019. The Primary Bedroom features carpet, a large walk-in closet & second smaller closet, and an ensuite bath with a roman tub and porcelain tile. The main bathroom’s tub was replaced with a 5 foot shower with glass doors and tile surround. There are two additional good sized bedrooms, a bright sunroom/office, laundry & storage. Two parking spots are included with convenient in unit access to the garage. Golf course, shopping, restaurants, theatre, schools, and transit are all close by. Photos are from previous tenancy, new carpets installed on Tuesday July 11th, 2023.
Property Details
Size
Parking
Build
Heating & Cooling
Utilities
Rooms
Kitchen
13′0″ x 13′6″
Dining Rm
9′10″ x 11′3″
Living room/Fireplace
13′6″ x 17′2″
Den
7′10″ x 8′4″
Primary Bedrm
12′0″ x 18′5″
Ensuite 4-Piece
5′11″ x 11′11″
Ownership Details
Ownership
Condo Policies
Taxes
Condo Fee
Source
Listing Brokerage
For Sale Nearby
Sold Nearby

- 2
- 2

- 2
- 2

- 2
- 2

- 2
- 1

- 3
- 2

- 1100 Sq. Ft.
- 1
- 1

- 2
- 2

- 1,200 - 1,399 Sq. Ft.
- 2
- 2
Listing information provided in part by the Ottawa Real Estate Board for personal, non-commercial use by viewers of this site and may not be reproduced or redistributed. Copyright © OREB. All rights reserved.
Information is deemed reliable but is not guaranteed accurate by OREB®. The information provided herein must only be used by consumers that have a bona fide interest in the purchase, sale, or lease of real estate.








