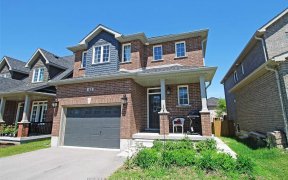
128 Madelaine Dr
Madelaine Dr, Painswick, Barrie, ON, L4N 9T1



UPDATED MOVE-IN-READY HOME IN A DESIRABLE LOCATION IN SOUTH BARRIE! Welcome to 128 Madelaine Drive. This move-in-ready, all-brick property is located in a vibrant community with excellent schools & amenities nearby. The freshly painted interior welcomes updated floors and fixtures upon entering. The kitchen boasts refinished cabinets, a...
UPDATED MOVE-IN-READY HOME IN A DESIRABLE LOCATION IN SOUTH BARRIE! Welcome to 128 Madelaine Drive. This move-in-ready, all-brick property is located in a vibrant community with excellent schools & amenities nearby. The freshly painted interior welcomes updated floors and fixtures upon entering. The kitchen boasts refinished cabinets, a trendy subway tile backsplash, an updated range hood & dishwasher. The laundry room with inside garage access adds convenience. Natural light floods the home, highlighting the cozy ambiance, while a gas f/p in the family room provides a perfect spot for relaxation. The primary bedroom offers a well-appointed ensuite, ensuring a private sanctuary for relaxation. Three additional bedrooms provide ample space for family members or guests. The basement, with a r/i bathroom, presents opportunities for customization. Outside, there's a fully fenced yard for privacy & recent replacements include the roof, furnace & humidifier, ensuring worry-free living.
Property Details
Size
Parking
Build
Heating & Cooling
Utilities
Rooms
Foyer
7′1″ x 10′11″
Kitchen
9′10″ x 18′10″
Dining
8′11″ x 10′2″
Living
10′0″ x 12′11″
Family
10′0″ x 16′11″
Prim Bdrm
10′4″ x 18′11″
Ownership Details
Ownership
Taxes
Source
Listing Brokerage
For Sale Nearby
Sold Nearby

- 4
- 3

- 4
- 3

- 3
- 3

- 2,000 - 2,500 Sq. Ft.
- 5
- 4

- 4
- 3

- 2
- 3

- 4
- 4

- 2,500 - 3,000 Sq. Ft.
- 4
- 4
Listing information provided in part by the Toronto Regional Real Estate Board for personal, non-commercial use by viewers of this site and may not be reproduced or redistributed. Copyright © TRREB. All rights reserved.
Information is deemed reliable but is not guaranteed accurate by TRREB®. The information provided herein must only be used by consumers that have a bona fide interest in the purchase, sale, or lease of real estate.







