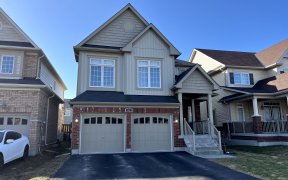


This Charming Home Is Located In The Quiet Hamlet Of Hampton. Natural Light Floods Through The Windows Into The Main Floor. Featuring Living & Dining Rm, Family Rm, Gas F/P, Gleaming Hardwood Flr's, California Shutters, Updated Kitchen, Custom Island, W/O To Deck & Inground Pool For All Your Summer Entertainment. Principal Bdrm W/Ensuite,...
This Charming Home Is Located In The Quiet Hamlet Of Hampton. Natural Light Floods Through The Windows Into The Main Floor. Featuring Living & Dining Rm, Family Rm, Gas F/P, Gleaming Hardwood Flr's, California Shutters, Updated Kitchen, Custom Island, W/O To Deck & Inground Pool For All Your Summer Entertainment. Principal Bdrm W/Ensuite, Soaker Tub, Separate Shower & W/I Closet. Finished Basement. Minutes To 407 Includes: Fridge, Stove, B/I Dw, B/I Microwave, Clothes Washer & Dryer, Freezer, Elf's, California Shutters, Gazebo, Pool Equipment, Solar Blanket (Hot Tub & Pool Heater As Is).
Property Details
Size
Parking
Rooms
Living
12′2″ x 14′1″
Dining
9′5″ x 11′10″
Kitchen
9′2″ x 18′7″
Family
11′9″ x 15′0″
Prim Bdrm
12′2″ x 13′11″
2nd Br
10′9″ x 11′11″
Ownership Details
Ownership
Taxes
Source
Listing Brokerage
For Sale Nearby
Sold Nearby

- 1,100 - 1,500 Sq. Ft.
- 3
- 1

- 1,100 - 1,500 Sq. Ft.
- 4
- 2

- 4
- 4

- 4
- 3

- 2,000 - 2,500 Sq. Ft.
- 4
- 2

- 2
- 2

- 5
- 4

- 2,500 - 3,000 Sq. Ft.
- 4
- 3
Listing information provided in part by the Toronto Regional Real Estate Board for personal, non-commercial use by viewers of this site and may not be reproduced or redistributed. Copyright © TRREB. All rights reserved.
Information is deemed reliable but is not guaranteed accurate by TRREB®. The information provided herein must only be used by consumers that have a bona fide interest in the purchase, sale, or lease of real estate.








