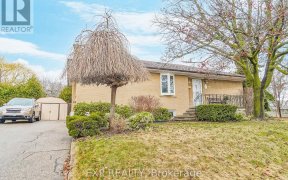


Very Large Backsplit Beauty In The Heart Of Bathurst Manor! Situated On A Quiet, Child-Friendly Street. Nestled On A 52X115 Backing Onto Ravine Lot!! Featuring:A Very Bright & Spacious Kitchen With Stainless Steel Appliances. Beautiful Open Concept Main Floor Living/Dining With Hardwood Floor Throughout & Large Picture Window, Generously...
Very Large Backsplit Beauty In The Heart Of Bathurst Manor! Situated On A Quiet, Child-Friendly Street. Nestled On A 52X115 Backing Onto Ravine Lot!! Featuring:A Very Bright & Spacious Kitchen With Stainless Steel Appliances. Beautiful Open Concept Main Floor Living/Dining With Hardwood Floor Throughout & Large Picture Window, Generously Sized Bedrooms. Huge Family Room In Lower Level W/Fireplace & Direct Access To The Deck. Gorgeous Built In Cabinets. This Beautiful Home Has A Lot To Offer. Don't Miss Out The Opportunity! Close To Ttc, Parks, Shopping, Synagogues & Schools! Fridge,S/S Stove,2 Ovens,B/I Dishwasher, Microwave, Washer/Dryer, All Existing Elf's, All Window Coverings. 200 Amp Service, High Efficiency Furnace. Rental Hot Water Tank.
Property Details
Size
Parking
Rooms
Living
13′8″ x 20′3″
Dining
12′1″ x 14′11″
Kitchen
12′9″ x 14′10″
Prim Bdrm
11′10″ x 18′4″
2nd Br
11′10″ x 15′0″
3rd Br
10′5″ x 11′8″
Ownership Details
Ownership
Taxes
Source
Listing Brokerage
For Sale Nearby
Sold Nearby

- 2,500 - 3,000 Sq. Ft.
- 4
- 3

- 4
- 3

- 6
- 5

- 4
- 4

- 5
- 4

- 5
- 3

- 4
- 2

- 3380 Sq. Ft.
- 5
- 3
Listing information provided in part by the Toronto Regional Real Estate Board for personal, non-commercial use by viewers of this site and may not be reproduced or redistributed. Copyright © TRREB. All rights reserved.
Information is deemed reliable but is not guaranteed accurate by TRREB®. The information provided herein must only be used by consumers that have a bona fide interest in the purchase, sale, or lease of real estate.








