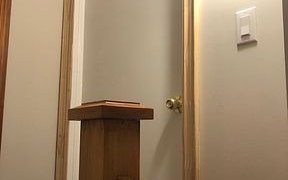


***Legal Duplex***Property Is Vacant***This Large 2,415 Sq Ft 2.5 Storey Is A Great Investment! Main Floor Features Living Room,Kitchen & 2 Bedrooms, 2nd Floor Has 2 More Bedrooms And Living Space, 3rd Floor Has Family Room And Another Bedroom. The Basement Is A 1 Bedroom Apartment. Located Just Steps Away From Costco, Shopping,...
***Legal Duplex***Property Is Vacant***This Large 2,415 Sq Ft 2.5 Storey Is A Great Investment! Main Floor Features Living Room,Kitchen & 2 Bedrooms, 2nd Floor Has 2 More Bedrooms And Living Space, 3rd Floor Has Family Room And Another Bedroom. The Basement Is A 1 Bedroom Apartment. Located Just Steps Away From Costco, Shopping, Restaurants & Entertainment. Easy Access To Hwy 401 Straight Down Ritson. All Appliances In "As Is" Condition - Washer & Dryer, 2 Fridges, 2 Stoves.
Property Details
Size
Parking
Rooms
Kitchen
10′0″ x 13′8″
Living
11′8″ x 15′8″
Br
10′0″ x 15′0″
Br
9′8″ x 11′6″
Br
10′3″ x 15′8″
Br
9′6″ x 11′8″
Ownership Details
Ownership
Taxes
Source
Listing Brokerage
For Sale Nearby
Sold Nearby

- 2
- 1

- 6
- 3

- 6
- 4

- 5
- 2

- 3
- 2

- 5
- 4

- 5
- 4

- 1443 Sq. Ft.
- 5
- 3
Listing information provided in part by the Toronto Regional Real Estate Board for personal, non-commercial use by viewers of this site and may not be reproduced or redistributed. Copyright © TRREB. All rights reserved.
Information is deemed reliable but is not guaranteed accurate by TRREB®. The information provided herein must only be used by consumers that have a bona fide interest in the purchase, sale, or lease of real estate.








