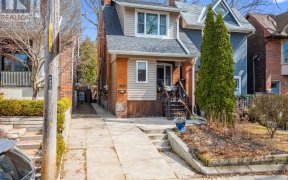
128 Edgewood Ave
Edgewood Ave, East End, Toronto, ON, M4L 3H3



Charming, Bright, Spacious 4 Brm Victorian Semi In Upper Beaches Situated On Stunning, Serene Treed Dbl-Size Lot Ca 42'X161'! Park-Like Setting W Massive Bckyrd! Room For Large Pool W Tons Of Space To Spare. Dbl Pvt Drive W Ample Room To Fit 4 Cars. Nestled In Secluded & V Quiet Enclave On Pvt Road, Great For Kids To Play Safely Away From...
Charming, Bright, Spacious 4 Brm Victorian Semi In Upper Beaches Situated On Stunning, Serene Treed Dbl-Size Lot Ca 42'X161'! Park-Like Setting W Massive Bckyrd! Room For Large Pool W Tons Of Space To Spare. Dbl Pvt Drive W Ample Room To Fit 4 Cars. Nestled In Secluded & V Quiet Enclave On Pvt Road, Great For Kids To Play Safely Away From Traffic. Attention Gardeners! Spectacular Perrenial Gardens, W Mature Lilac, Golden Laburnum & Magnificent Stately Walnut! B/I Oven; New Fridge, Induction Cooktop, D/W; W/D; All Elfs & Wndw Covrings (Excl Mstr & Nursery Curtains) Hrdwd On 1&2nd Flrs. Charming Wood Garden Shed W Tin Roof, Lrg Wood Play House. Cozy Wood Frplc, Original Stained Glass In Lvg Room.
Property Details
Size
Parking
Rooms
Living
11′8″ x 20′9″
Dining
11′1″ x 16′11″
Kitchen
12′7″ x 15′7″
Prim Bdrm
13′8″ x 14′7″
Nursery
10′8″ x 12′11″
3rd Br
9′1″ x 10′9″
Ownership Details
Ownership
Taxes
Source
Listing Brokerage
For Sale Nearby
Sold Nearby

- 3
- 3

- 2,500 - 3,000 Sq. Ft.
- 3
- 4

- 3
- 3

- 3
- 2

- 1,500 - 2,000 Sq. Ft.
- 4
- 3

- 1,100 - 1,500 Sq. Ft.
- 3
- 3

- 3
- 2

- 2
- 2
Listing information provided in part by the Toronto Regional Real Estate Board for personal, non-commercial use by viewers of this site and may not be reproduced or redistributed. Copyright © TRREB. All rights reserved.
Information is deemed reliable but is not guaranteed accurate by TRREB®. The information provided herein must only be used by consumers that have a bona fide interest in the purchase, sale, or lease of real estate.







