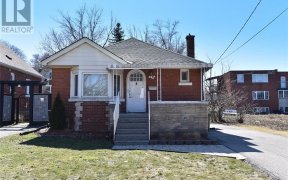
128 Brucedale Ave E
Brucedale Ave E, Centremount, Hamilton, ON, L9A 3C3



Welcome To 128 Brucedale Ave East! Come Take A Look At This Lovely 1 1/2 Storey Corner Lot Home With 2 Bedrooms, 2 Bathrooms + Den With Potential To Make Into A 3rd Bedroom. Located In A Lovely Neighbourhood Overlooking The Beautiful Bruce Park. Large Driveway And Fenced Yard With Patio. Newer Roof (3 Years), Furnace (8 Years), Central...
Welcome To 128 Brucedale Ave East! Come Take A Look At This Lovely 1 1/2 Storey Corner Lot Home With 2 Bedrooms, 2 Bathrooms + Den With Potential To Make Into A 3rd Bedroom. Located In A Lovely Neighbourhood Overlooking The Beautiful Bruce Park. Large Driveway And Fenced Yard With Patio. Newer Roof (3 Years), Furnace (8 Years), Central A/C (6 Years). Previously Used As A 3 Unit, Transformed Into A Single-Family Home. Rsa. Don't Miss Out On This One! **Interboard Listing: Hamilton - Burlington R. E. Assoc**
Property Details
Size
Parking
Build
Rooms
Bathroom
Bathroom
Living
9′5″ x 21′5″
Dining
19′8″ x 9′5″
Kitchen
32′11″ x 65′7″
Den
26′4″ x 42′11″
Bathroom
Bathroom
Ownership Details
Ownership
Taxes
Source
Listing Brokerage
For Sale Nearby
Sold Nearby

- 4
- 2

- 1,500 - 2,000 Sq. Ft.
- 4
- 3

- 4
- 3

- 1,100 - 1,500 Sq. Ft.
- 3
- 1

- 4
- 4

- 4
- 3

- 5
- 4

- 1,100 - 1,500 Sq. Ft.
- 4
- 3
Listing information provided in part by the Toronto Regional Real Estate Board for personal, non-commercial use by viewers of this site and may not be reproduced or redistributed. Copyright © TRREB. All rights reserved.
Information is deemed reliable but is not guaranteed accurate by TRREB®. The information provided herein must only be used by consumers that have a bona fide interest in the purchase, sale, or lease of real estate.







