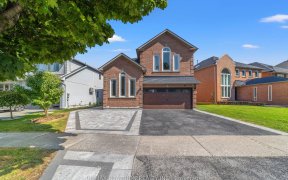
128 Beverley Glen Blvd
Beverley Glen Blvd, Beverley Glen, Vaughan, ON, L4J 7V2



Welcome Home-Executive Home Nestled In Highly Coveted Beverley Glen Neighbourhood! Features 4+1 Spacious Beds&5 Baths! Boasting Over 4000 Sq Ft, This Open Concept Home Has A Grand Foyer&Huge Main Floor Office! Completely Upgraded Eat-In Family Sized Kitchen W Miele Appliances, Quartz Countertops, Skylight,&W/O To Yard. Perfect For...
Welcome Home-Executive Home Nestled In Highly Coveted Beverley Glen Neighbourhood! Features 4+1 Spacious Beds&5 Baths! Boasting Over 4000 Sq Ft, This Open Concept Home Has A Grand Foyer&Huge Main Floor Office! Completely Upgraded Eat-In Family Sized Kitchen W Miele Appliances, Quartz Countertops, Skylight,&W/O To Yard. Perfect For Indoor&Outdoor Living! Entertainer's Dream W Lg Combined Living/Dining W Fireplace. Beautiful Family Rm W Fireplace. Main Floor Laundry Rm W W/I Closet&Direct Entrance To Garage. Tranquil Primary Bed W Sitting Rm, Spa-Like 6-Pc Ensuite, W/I Closet,&2 Closets. Generous Beds W W/I Closets&B/I Closet. 3 Modern Baths On Upper Level. Sprawling Finished Basement W Lg Bed&4-Pc Bath. Huge Storage Rms On Lower. Professionally Landscaped Front&Back Yards. Gleaming Hardwood Floors, Custom Lighting,&Stunning Curved Staircase! Bright, Airy,&Filled W Natural Light! Countless Upgrades&Extras Including High Ceilings, 2 Fireplaces, Custom Built-Ins,&Ample Storage Throughout. Miele Panelled Fridge, Induction Stove, S/S Dbl Oven,&Panelled Dishwasher. Electrolux Washer/Dryer. All Existing Elfs&Window Coverings. Fantastic School District: Wishire E.S., Ventura Park (French Immersion),&Westmount C.I. Steps To Parks!
Property Details
Size
Parking
Build
Heating & Cooling
Utilities
Rooms
Living
19′3″ x 28′6″
Dining
15′9″ x 12′8″
Kitchen
15′5″ x 11′10″
Family
19′5″ x 12′10″
Office
12′8″ x 12′9″
Foyer
13′2″ x 12′2″
Ownership Details
Ownership
Taxes
Source
Listing Brokerage
For Sale Nearby
Sold Nearby

- 2,500 - 3,000 Sq. Ft.
- 5
- 4

- 2,500 - 3,000 Sq. Ft.
- 4
- 4

- 3,500 - 5,000 Sq. Ft.
- 5
- 4

- 2,500 - 3,000 Sq. Ft.
- 4
- 4

- 3,000 - 3,500 Sq. Ft.
- 6
- 4

- 3,500 - 5,000 Sq. Ft.
- 6
- 5

- 3,000 - 3,500 Sq. Ft.
- 5
- 5

- 5
- 4
Listing information provided in part by the Toronto Regional Real Estate Board for personal, non-commercial use by viewers of this site and may not be reproduced or redistributed. Copyright © TRREB. All rights reserved.
Information is deemed reliable but is not guaranteed accurate by TRREB®. The information provided herein must only be used by consumers that have a bona fide interest in the purchase, sale, or lease of real estate.







