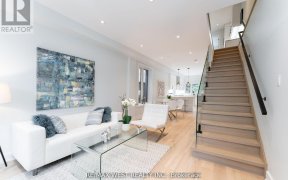


Location, Location and Location. This fabulous 8 bedroom detached home located in upper beach area close to subway, school, DVP, groceries & restaurants and many other amenities. It's highly attractive for first time home buyers with potential rental income or investors alike. This highly sought property comes with single car garage w/3...
Location, Location and Location. This fabulous 8 bedroom detached home located in upper beach area close to subway, school, DVP, groceries & restaurants and many other amenities. It's highly attractive for first time home buyers with potential rental income or investors alike. This highly sought property comes with single car garage w/3 parking, finished basement with separate entrance for potential in-law suite or rental income and many more features. Rare opportunity, Don't miss out. 3 Fridges, 3 Stoves, Garden Shed ("As Is" Condition), Elfs & Window Coverings, Metal Roof Newly Done with 50 Years Warranty. All sold As Is Condition
Property Details
Size
Parking
Build
Heating & Cooling
Utilities
Rooms
Br
9′11″ x 9′11″
Kitchen
16′8″ x 12′11″
Living
20′0″ x 14′7″
Family
15′3″ x 9′3″
Prim Bdrm
11′11″ x 13′11″
2nd Br
13′11″ x 11′1″
Ownership Details
Ownership
Taxes
Source
Listing Brokerage
For Sale Nearby
Sold Nearby

- 2
- 2

- 2,500 - 3,000 Sq. Ft.
- 5
- 4

- 2
- 1

- 3
- 2

- 2
- 1

- 2
- 1

- 3
- 2

- 2
- 2
Listing information provided in part by the Toronto Regional Real Estate Board for personal, non-commercial use by viewers of this site and may not be reproduced or redistributed. Copyright © TRREB. All rights reserved.
Information is deemed reliable but is not guaranteed accurate by TRREB®. The information provided herein must only be used by consumers that have a bona fide interest in the purchase, sale, or lease of real estate.








