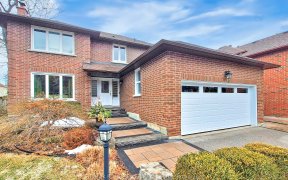


This Gorgeous 4 Bedroom(Currently 3 W/Office) Has A Stunning Backyard Featured On Hgtv's Backyard Builds And Wait To You See It! Ready For The Recent Upgrades? Here We Go: Hardwood Flrs('18), Kitchen Renovated('18), Master Ensuite W/Steam Shower & Heated Flrs('16), Deck & 4 Season Hobby Rm('19), Irrigation System, W/I Closet Organizer,...
This Gorgeous 4 Bedroom(Currently 3 W/Office) Has A Stunning Backyard Featured On Hgtv's Backyard Builds And Wait To You See It! Ready For The Recent Upgrades? Here We Go: Hardwood Flrs('18), Kitchen Renovated('18), Master Ensuite W/Steam Shower & Heated Flrs('16), Deck & 4 Season Hobby Rm('19), Irrigation System, W/I Closet Organizer, Pot Lights, Dry Bar, W/O To Stunning Backyard Overlooking Lush Forest And Set In The Prestigious Enclaves Of Maple Ridge! Incl. Stainless Steel Fridge, Ceran-Top Stove, B/I Dishwasher, Washer/Dryer, All Window Hardware, All Elfs, Tankless Hot Water System, Hot Tub, U/G Electrical Panel 200Amp, Pool Table. *Pls Note 4th Bedroom Can Be Easily Converted Back.
Property Details
Size
Parking
Rooms
Living
12′8″ x 17′11″
Dining
12′0″ x 12′8″
Kitchen
12′0″ x 12′9″
Breakfast
8′9″ x 12′0″
Family
12′6″ x 16′11″
Prim Bdrm
12′9″ x 17′11″
Ownership Details
Ownership
Taxes
Source
Listing Brokerage
For Sale Nearby
Sold Nearby

- 6
- 4

- 4
- 3

- 4
- 3

- 4
- 4

- 2800 Sq. Ft.
- 4
- 4

- 2,500 - 3,000 Sq. Ft.
- 5
- 4

- 5
- 4

- 4
- 4
Listing information provided in part by the Toronto Regional Real Estate Board for personal, non-commercial use by viewers of this site and may not be reproduced or redistributed. Copyright © TRREB. All rights reserved.
Information is deemed reliable but is not guaranteed accurate by TRREB®. The information provided herein must only be used by consumers that have a bona fide interest in the purchase, sale, or lease of real estate.








